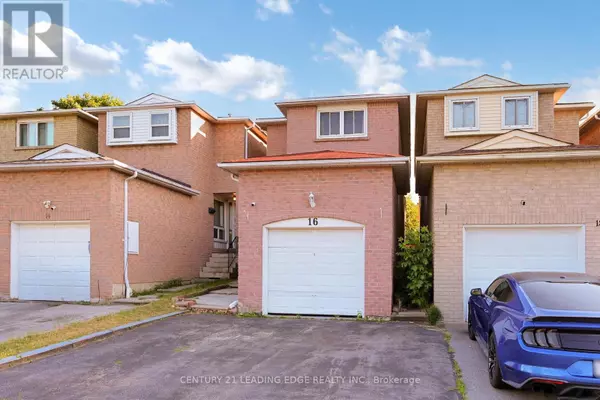16 CHAD CRESCENT Toronto (malvern), ON M1B2Z6
4 Beds
3 Baths
1,500 SqFt
UPDATED:
Key Details
Property Type Single Family Home
Sub Type Freehold
Listing Status Active
Purchase Type For Sale
Square Footage 1,500 sqft
Price per Sqft $599
Subdivision Malvern
MLS® Listing ID E12337734
Bedrooms 4
Half Baths 1
Property Sub-Type Freehold
Source Toronto Regional Real Estate Board
Property Description
Location
Province ON
Rooms
Kitchen 1.0
Extra Room 1 Second level 6.11 m X 4.58 m Primary Bedroom
Extra Room 2 Second level 2.74 m X 4.29 m Bedroom 2
Extra Room 3 Second level 4.27 m X 3.05 m Bedroom 3
Extra Room 4 Basement 4.57 m X 2.44 m Bedroom 4
Extra Room 5 Main level 4.6 m X 6.73 m Living room
Extra Room 6 Main level 4.6 m X 6.73 m Dining room
Interior
Heating Forced air
Cooling Central air conditioning
Flooring Hardwood, Tile, Carpeted, Laminate
Exterior
Parking Features Yes
View Y/N No
Total Parking Spaces 3
Private Pool No
Building
Story 2
Sewer Sanitary sewer
Others
Ownership Freehold






