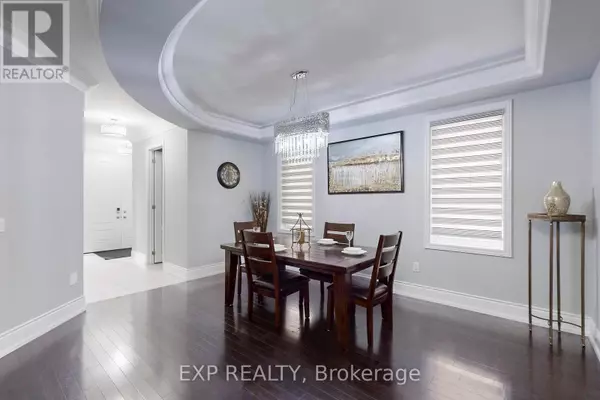125 LARSON PEAK ROAD Caledon, ON N9C1J6
4 Beds
4 Baths
2,500 SqFt
UPDATED:
Key Details
Property Type Single Family Home
Sub Type Freehold
Listing Status Active
Purchase Type For Sale
Square Footage 2,500 sqft
Price per Sqft $499
Subdivision Rural Caledon
MLS® Listing ID W12333494
Bedrooms 4
Half Baths 1
Property Sub-Type Freehold
Source Toronto Regional Real Estate Board
Property Description
Location
Province ON
Rooms
Kitchen 1.0
Extra Room 1 Second level 5.69 m X 3.56 m Bedroom 4
Extra Room 2 Second level 5.59 m X 5.18 m Living room
Extra Room 3 Second level 6.6 m X 3.12 m Kitchen
Extra Room 4 Second level 5.66 m X 4.83 m Primary Bedroom
Extra Room 5 Second level 3.71 m X 3.33 m Bedroom 2
Extra Room 6 Second level 4.24 m X 3.33 m Bedroom 3
Interior
Heating Forced air
Cooling Central air conditioning
Fireplaces Number 1
Exterior
Parking Features Yes
Fence Fenced yard
Community Features Community Centre
View Y/N No
Total Parking Spaces 4
Private Pool No
Building
Story 2
Sewer Sanitary sewer
Others
Ownership Freehold






