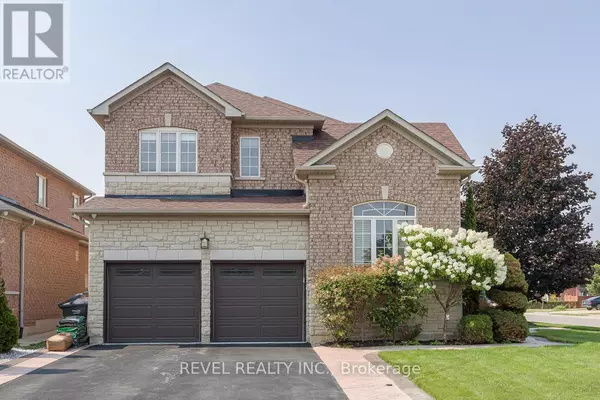56 REDWILLOW ROAD Brampton (bram East), ON L6P2B2
6 Beds
5 Baths
3,000 SqFt
UPDATED:
Key Details
Property Type Single Family Home
Sub Type Freehold
Listing Status Active
Purchase Type For Sale
Square Footage 3,000 sqft
Price per Sqft $500
Subdivision Bram East
MLS® Listing ID W12329261
Bedrooms 6
Half Baths 1
Property Sub-Type Freehold
Source Toronto Regional Real Estate Board
Property Description
Location
Province ON
Rooms
Kitchen 2.0
Extra Room 1 Second level 4.36 m X 6.27 m Primary Bedroom
Extra Room 2 Second level 4.38 m X 3.8 m Bedroom 2
Extra Room 3 Second level 4.35 m X 3.62 m Bedroom 3
Extra Room 4 Second level 3.99 m X 4.9 m Bedroom 4
Extra Room 5 Basement 4.51 m X 3.62 m Bedroom 2
Extra Room 6 Basement 8.99 m X 5.73 m Kitchen
Interior
Heating Forced air
Cooling Central air conditioning
Fireplaces Number 1
Exterior
Parking Features Yes
View Y/N No
Total Parking Spaces 6
Private Pool No
Building
Lot Description Lawn sprinkler
Story 2
Sewer Sanitary sewer
Others
Ownership Freehold






