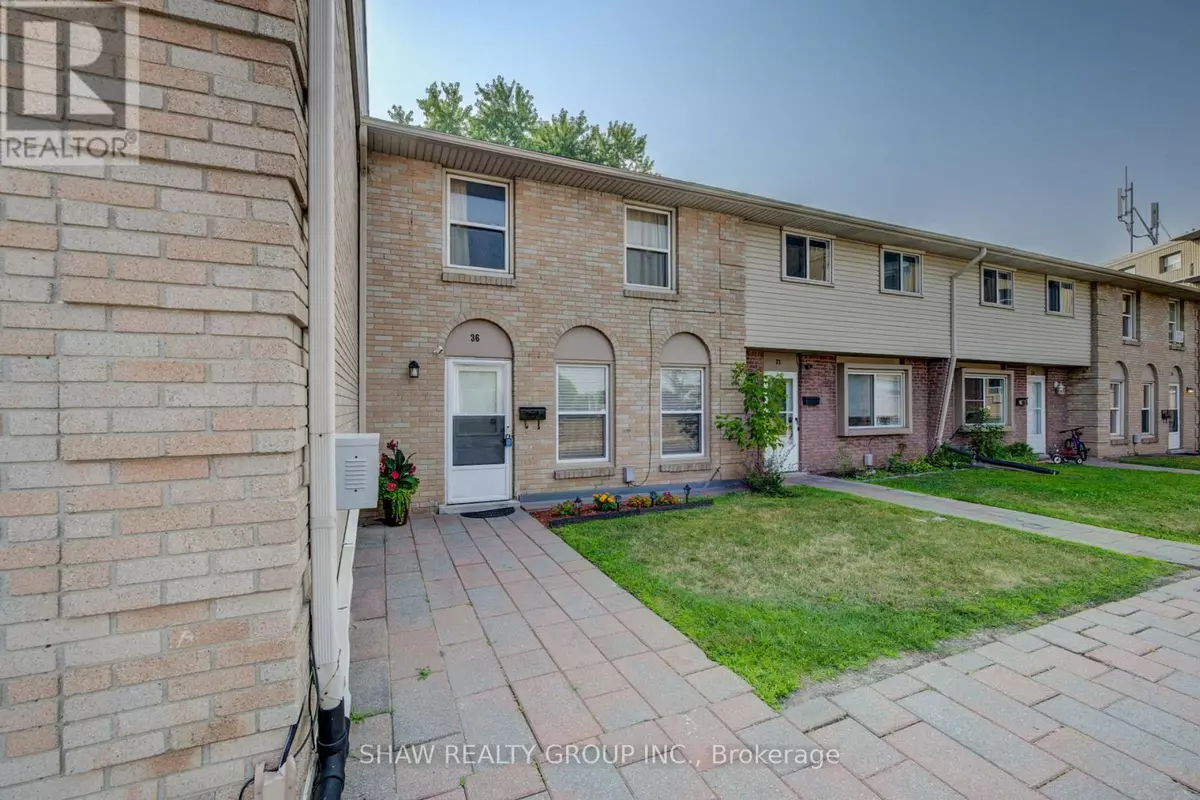293 Fairway RD #36 Kitchener, ON N2A2P1
3 Beds
1 Bath
1,200 SqFt
UPDATED:
Key Details
Property Type Condo
Sub Type Condominium/Strata
Listing Status Active
Purchase Type For Sale
Square Footage 1,200 sqft
Price per Sqft $249
MLS® Listing ID X12328820
Bedrooms 3
Condo Fees $617/mo
Property Sub-Type Condominium/Strata
Source Toronto Regional Real Estate Board
Property Description
Location
Province ON
Rooms
Kitchen 1.0
Extra Room 1 Second level 2.69 m X 1.5 m Bathroom
Extra Room 2 Second level 2.69 m X 3.86 m Bedroom
Extra Room 3 Second level 3.02 m X 2.51 m Bedroom
Extra Room 4 Second level 5.84 m X 3.4 m Primary Bedroom
Extra Room 5 Basement 5.84 m X 5.31 m Recreational, Games room
Extra Room 6 Main level 2.79 m X 3.35 m Dining room
Interior
Heating Forced air
Cooling Central air conditioning
Exterior
Parking Features Yes
Community Features Pets not Allowed
View Y/N No
Total Parking Spaces 1
Private Pool No
Building
Story 2
Others
Ownership Condominium/Strata






