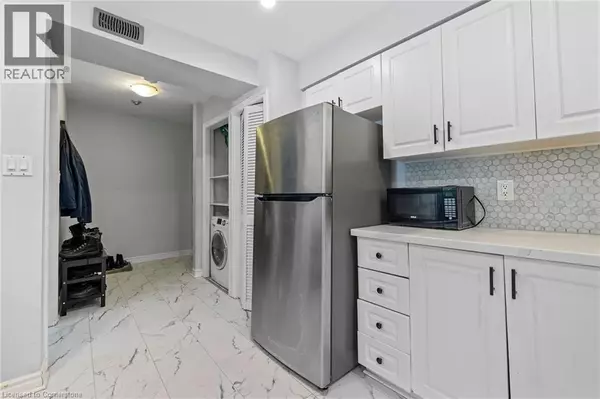28 VICTORIA AVE North #104 Hamilton, ON L8L5E1
1 Bed
1 Bath
534 SqFt
UPDATED:
Key Details
Property Type Condo
Sub Type Condominium
Listing Status Active
Purchase Type For Sale
Square Footage 534 sqft
Price per Sqft $561
Subdivision 141 - Lansdale
MLS® Listing ID 40757289
Bedrooms 1
Condo Fees $529/mo
Year Built 2006
Property Sub-Type Condominium
Source Cornerstone - Hamilton-Burlington
Property Description
Location
Province ON
Rooms
Kitchen 1.0
Extra Room 1 Main level 8'10'' x 12'3'' Bedroom
Extra Room 2 Main level Measurements not available 4pc Bathroom
Extra Room 3 Main level 10' x 5'7'' Foyer
Extra Room 4 Main level 10'7'' x 13'0'' Living room
Extra Room 5 Main level 10'6'' x 10'10'' Kitchen
Interior
Heating Baseboard heaters,
Cooling Ductless
Exterior
Parking Features No
View Y/N No
Total Parking Spaces 1
Private Pool No
Building
Story 1
Sewer Municipal sewage system
Others
Ownership Condominium






