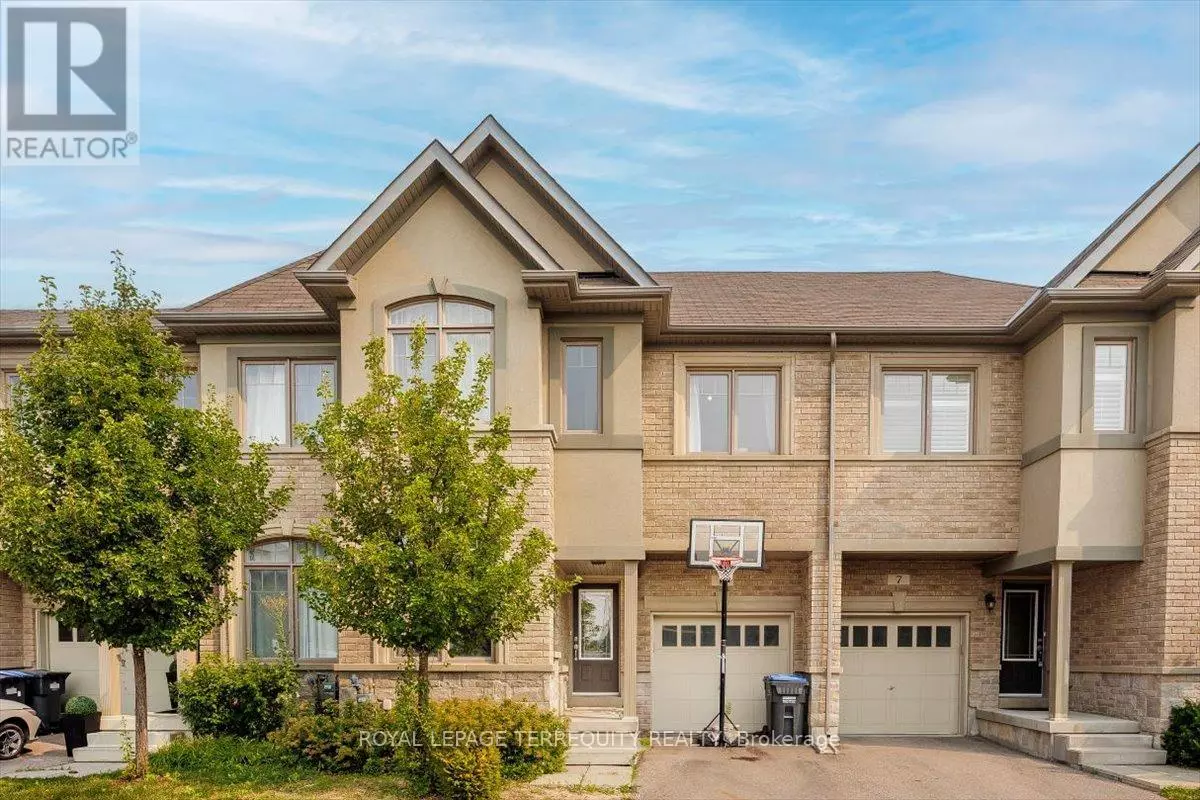9 OLIANA WAY Brampton (bram West), ON L6Y6G8
4 Beds
3 Baths
1,500 SqFt
UPDATED:
Key Details
Property Type Single Family Home
Sub Type Freehold
Listing Status Active
Purchase Type For Sale
Square Footage 1,500 sqft
Price per Sqft $533
Subdivision Bram West
MLS® Listing ID W12324836
Bedrooms 4
Half Baths 1
Condo Fees $248/mo
Property Sub-Type Freehold
Source Toronto Regional Real Estate Board
Property Description
Location
Province ON
Rooms
Kitchen 1.0
Extra Room 1 Main level 3.93 m X 3.84 m Living room
Extra Room 2 Main level 3.9 m X 3.66 m Dining room
Extra Room 3 Main level 2.99 m X 3.23 m Kitchen
Extra Room 4 Main level 2.39 m X 2.62 m Den
Extra Room 5 Upper Level 5.21 m X 4.82 m Primary Bedroom
Extra Room 6 Upper Level 4.12 m X 3.66 m Bedroom 2
Interior
Heating Forced air
Cooling Central air conditioning
Flooring Hardwood, Ceramic, Carpeted
Fireplaces Number 1
Fireplaces Type Insert
Exterior
Parking Features Yes
View Y/N No
Total Parking Spaces 2
Private Pool No
Building
Story 2
Sewer Sanitary sewer
Others
Ownership Freehold






