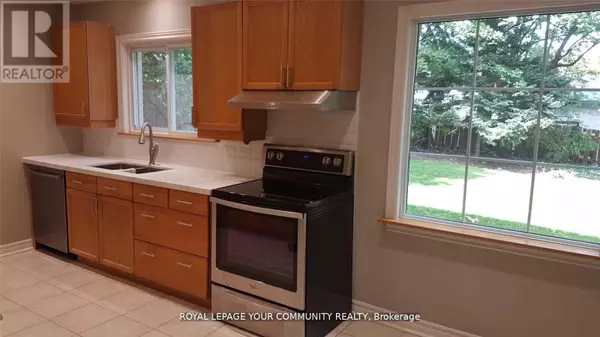32 SHOULDICE COURT Toronto (st. Andrew-windfields), ON M2L2S4
5 Beds
3 Baths
1,500 SqFt
UPDATED:
Key Details
Property Type Single Family Home
Sub Type Freehold
Listing Status Active
Purchase Type For Rent
Square Footage 1,500 sqft
Subdivision St. Andrew-Windfields
MLS® Listing ID C12324465
Bedrooms 5
Half Baths 1
Property Sub-Type Freehold
Source Toronto Regional Real Estate Board
Property Description
Location
Province ON
Rooms
Kitchen 1.0
Extra Room 1 Second level 3.45 m X 4.17 m Primary Bedroom
Extra Room 2 Second level 3.45 m X 3.07 m Bedroom 2
Extra Room 3 Second level 2.67 m X 2.87 m Bedroom 3
Extra Room 4 Second level 2.97 m X 3.05 m Bedroom 4
Extra Room 5 Basement 3.51 m X 7.32 m Recreational, Games room
Extra Room 6 Basement 3.1 m X 2.57 m Bedroom
Interior
Heating Forced air
Cooling Central air conditioning
Flooring Hardwood, Ceramic
Exterior
Parking Features Yes
View Y/N No
Total Parking Spaces 4
Private Pool No
Building
Story 2
Sewer Sanitary sewer
Others
Ownership Freehold
Acceptable Financing Monthly
Listing Terms Monthly






