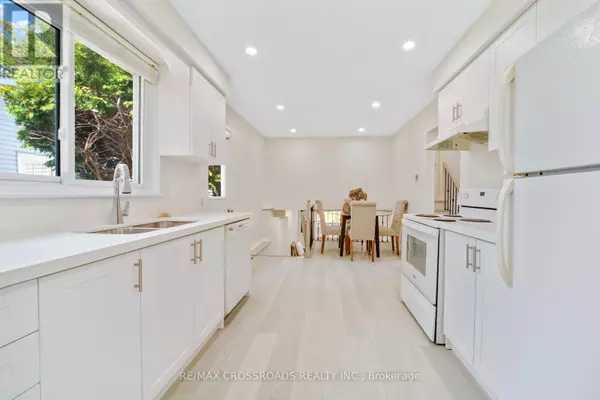20 DEERPARK CRESCENT Clarington (bowmanville), ON L1C3M3
4 Beds
2 Baths
1,100 SqFt
UPDATED:
Key Details
Property Type Single Family Home
Sub Type Freehold
Listing Status Active
Purchase Type For Sale
Square Footage 1,100 sqft
Price per Sqft $545
Subdivision Bowmanville
MLS® Listing ID E12324723
Bedrooms 4
Half Baths 1
Property Sub-Type Freehold
Source Toronto Regional Real Estate Board
Property Description
Location
Province ON
Rooms
Kitchen 1.0
Extra Room 1 Lower level 7.13 m X 4.43 m Family room
Extra Room 2 Lower level 3.18 m X 2.64 m Bedroom 4
Extra Room 3 Main level 6.64 m X 6.47 m Living room
Extra Room 4 Main level 6.64 m X 6.47 m Dining room
Extra Room 5 Main level 3.1 m X 5.45 m Kitchen
Extra Room 6 Main level 4.99 m X 1.87 m Foyer
Interior
Heating Forced air
Cooling Central air conditioning
Flooring Vinyl
Exterior
Parking Features No
Fence Fenced yard
View Y/N No
Total Parking Spaces 3
Private Pool No
Building
Sewer Sanitary sewer
Others
Ownership Freehold






