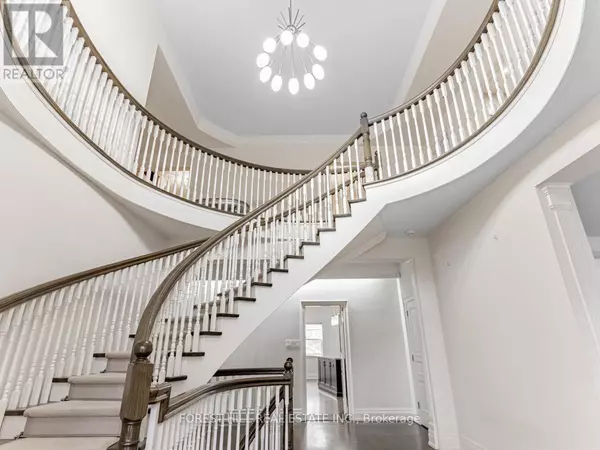198 OLD FOREST HILL ROAD Toronto (forest Hill North), ON M6C2G9
6 Beds
7 Baths
5,000 SqFt
UPDATED:
Key Details
Property Type Single Family Home
Sub Type Freehold
Listing Status Active
Purchase Type For Sale
Square Footage 5,000 sqft
Price per Sqft $919
Subdivision Forest Hill North
MLS® Listing ID C12324579
Bedrooms 6
Half Baths 1
Property Sub-Type Freehold
Source Toronto Regional Real Estate Board
Property Description
Location
Province ON
Rooms
Kitchen 2.0
Extra Room 1 Second level 3.86 m X 5.82 m Primary Bedroom
Extra Room 2 Second level 4.27 m X 5.41 m Bedroom 2
Extra Room 3 Second level 4.11 m X 5.36 m Bedroom 3
Extra Room 4 Second level 4.57 m X 4.47 m Bedroom 4
Extra Room 5 Second level 3.2 m X 4.57 m Bedroom 5
Extra Room 6 Lower level 8.1 m X 9.22 m Recreational, Games room
Interior
Heating Forced air
Cooling Central air conditioning
Flooring Hardwood
Exterior
Parking Features Yes
View Y/N No
Total Parking Spaces 7
Private Pool Yes
Building
Story 2
Sewer Sanitary sewer
Others
Ownership Freehold






