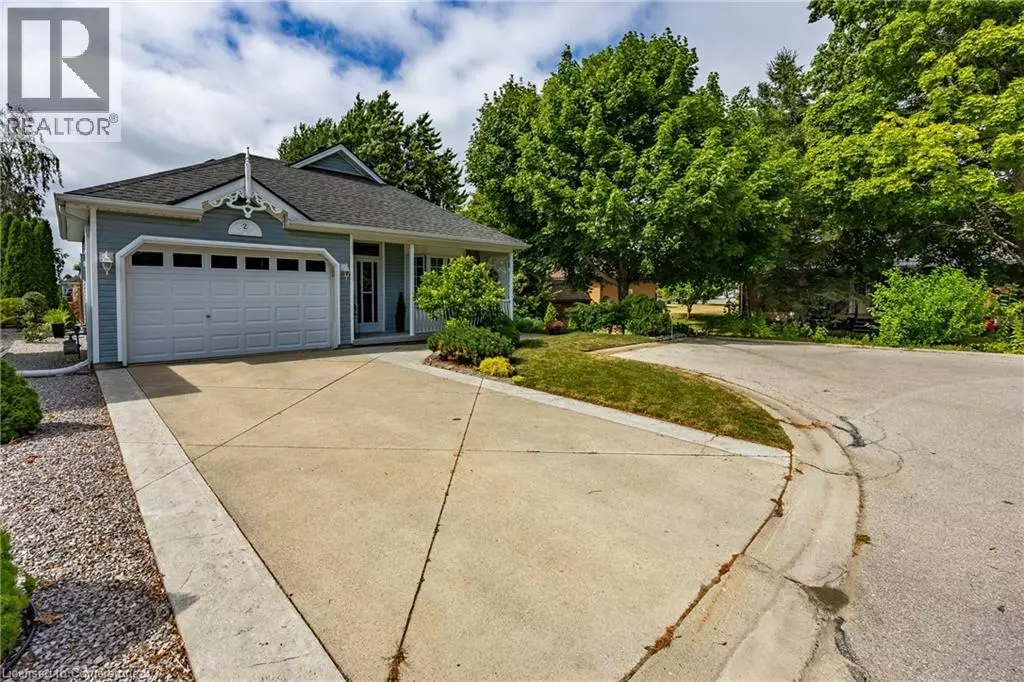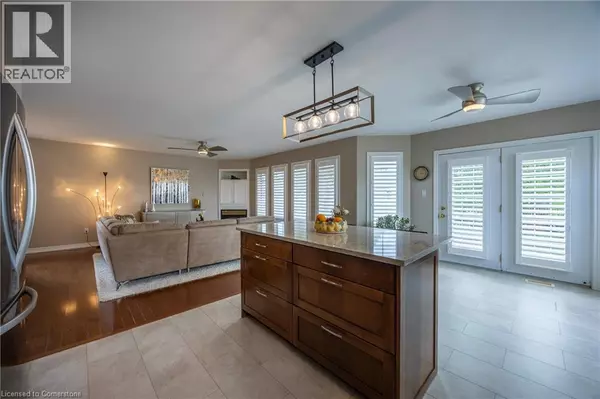2 CAROLINA Way Port Rowan, ON N0E1M0
2 Beds
2 Baths
1,403 SqFt
UPDATED:
Key Details
Property Type Single Family Home
Sub Type Freehold
Listing Status Active
Purchase Type For Sale
Square Footage 1,403 sqft
Price per Sqft $469
Subdivision Port Rowan
MLS® Listing ID 40749496
Style Bungalow
Bedrooms 2
Year Built 2002
Property Sub-Type Freehold
Source Cornerstone Association of Realtors
Property Description
Location
Province ON
Rooms
Kitchen 0.0
Extra Room 1 Basement 10'1'' x 12'8'' Storage
Extra Room 2 Basement 9'6'' x 10'10'' Storage
Extra Room 3 Basement 9'11'' x 12'1'' Storage
Extra Room 4 Basement 13'10'' x 12'8'' Bonus Room
Extra Room 5 Basement 32'6'' x 12'6'' Family room
Extra Room 6 Main level 14'8'' x 14'8'' Living room
Interior
Heating Forced air,
Cooling Central air conditioning
Fireplaces Number 2
Exterior
Parking Features Yes
Community Features Community Centre
View Y/N No
Total Parking Spaces 3
Private Pool Yes
Building
Story 1
Sewer Municipal sewage system
Architectural Style Bungalow
Others
Ownership Freehold






