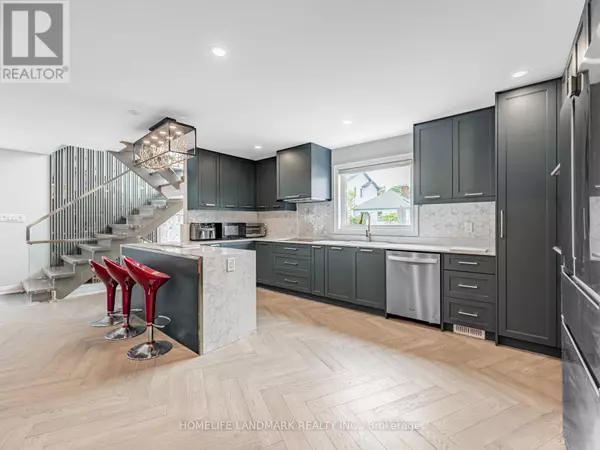606 ANNLAND STREET Pickering (bay Ridges), ON L1W1A7
5 Beds
4 Baths
2,000 SqFt
UPDATED:
Key Details
Property Type Single Family Home
Sub Type Freehold
Listing Status Active
Purchase Type For Sale
Square Footage 2,000 sqft
Price per Sqft $875
Subdivision Bay Ridges
MLS® Listing ID E12321777
Bedrooms 5
Half Baths 1
Property Sub-Type Freehold
Source Toronto Regional Real Estate Board
Property Description
Location
Province ON
Lake Name Frenchman's Bay
Rooms
Kitchen 2.0
Extra Room 1 Second level 3 m X 2.5 m Bedroom 2
Extra Room 2 Second level 3 m X 2.5 m Bedroom 3
Extra Room 3 Third level 2.2 m X 2.1 m Primary Bedroom
Extra Room 4 Third level 3.5 m X 2.85 m Sitting room
Extra Room 5 Basement 3 m X 2.5 m Kitchen
Extra Room 6 Basement 2 m X 2 m Bathroom
Interior
Heating Forced air
Cooling Central air conditioning
Flooring Hardwood
Exterior
Parking Features No
View Y/N No
Total Parking Spaces 2
Private Pool No
Building
Story 3
Sewer Sanitary sewer
Water Frenchman's Bay
Others
Ownership Freehold






