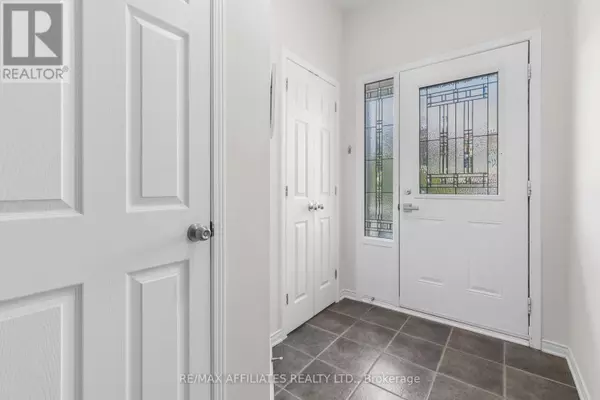139 CHALLENGE CRESCENT Ottawa, ON K4A0T9
3 Beds
3 Baths
1,500 SqFt
UPDATED:
Key Details
Property Type Single Family Home
Sub Type Freehold
Listing Status Active
Purchase Type For Sale
Square Footage 1,500 sqft
Price per Sqft $399
Subdivision 1107 - Springridge/East Village
MLS® Listing ID X12321024
Bedrooms 3
Half Baths 1
Property Sub-Type Freehold
Source Ottawa Real Estate Board
Property Description
Location
Province ON
Rooms
Kitchen 1.0
Extra Room 1 Second level 2.538 m X 1.686 m Bathroom
Extra Room 2 Second level 5.843 m X 3.921 m Primary Bedroom
Extra Room 3 Second level 3.178 m X 1.707 m Bathroom
Extra Room 4 Second level 1.754 m X 1.785 m Other
Extra Room 5 Second level 4.467 m X 2.9 m Bedroom 2
Extra Room 6 Second level 3.362 m X 2.757 m Bedroom 3
Interior
Heating Forced air
Cooling Central air conditioning
Exterior
Parking Features Yes
Fence Fenced yard
View Y/N No
Total Parking Spaces 3
Private Pool No
Building
Story 2
Sewer Sanitary sewer
Others
Ownership Freehold






