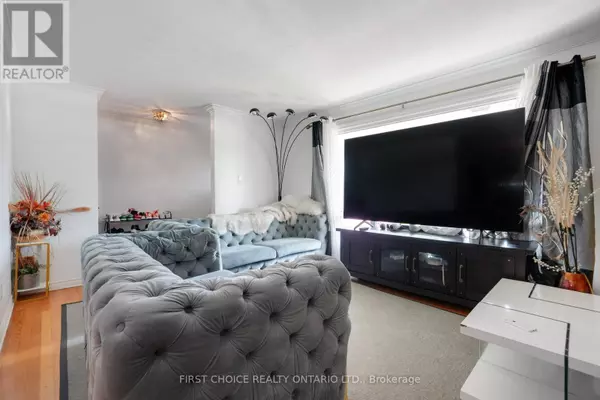1753 HERON ROAD Ottawa, ON K1V6A2
3 Beds
2 Baths
1,100 SqFt
UPDATED:
Key Details
Property Type Single Family Home
Sub Type Freehold
Listing Status Active
Purchase Type For Sale
Square Footage 1,100 sqft
Price per Sqft $535
Subdivision 3609 - Guildwood Estates - Urbandale Acres
MLS® Listing ID X12321002
Style Bungalow
Bedrooms 3
Property Sub-Type Freehold
Source Ottawa Real Estate Board
Property Description
Location
Province ON
Rooms
Kitchen 1.0
Extra Room 1 Basement 2 m X 2 m Bathroom
Extra Room 2 Lower level 6.8 m X 6.12 m Family room
Extra Room 3 Main level 4.39 m X 3.45 m Storage
Extra Room 4 Main level 3.91 m X 2.76 m Dining room
Extra Room 5 Main level 3.75 m X 3.5 m Kitchen
Extra Room 6 Main level 4.72 m X 2.76 m Primary Bedroom
Interior
Heating Forced air
Cooling Central air conditioning
Fireplaces Number 1
Exterior
Parking Features No
View Y/N No
Total Parking Spaces 4
Private Pool No
Building
Lot Description Landscaped
Story 1
Sewer Sanitary sewer
Architectural Style Bungalow
Others
Ownership Freehold






