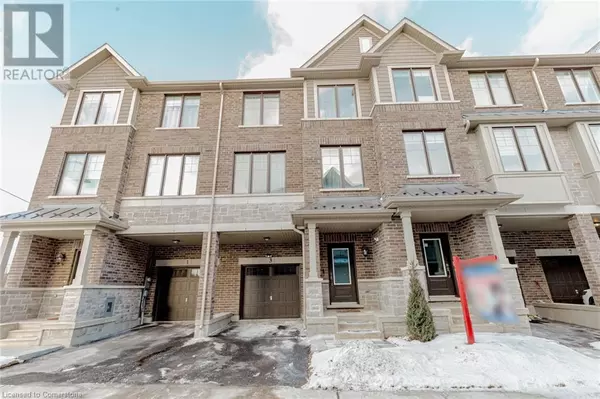3 FOLCROFT STREET Street Brampton, ON L6Y0B6
3 Beds
3 Baths
1,814 SqFt
UPDATED:
Key Details
Property Type Single Family Home
Sub Type Freehold
Listing Status Active
Purchase Type For Sale
Square Footage 1,814 sqft
Price per Sqft $479
Subdivision Br23 - 23 Brampton West
MLS® Listing ID 40756773
Style 3 Level
Bedrooms 3
Half Baths 1
Year Built 2024
Property Sub-Type Freehold
Source Cornerstone - Mississauga
Property Description
Location
Province ON
Rooms
Kitchen 1.0
Extra Room 1 Second level 11'0'' x 14'0'' Kitchen
Extra Room 2 Second level Measurements not available 2pc Bathroom
Extra Room 3 Second level 19'0'' x 10'0'' Family room
Extra Room 4 Third level Measurements not available 4pc Bathroom
Extra Room 5 Third level Measurements not available 3pc Bathroom
Extra Room 6 Third level 10'0'' x 9'0'' Bedroom
Interior
Cooling Central air conditioning
Exterior
Parking Features Yes
View Y/N No
Total Parking Spaces 2
Private Pool No
Building
Story 3
Sewer Municipal sewage system
Architectural Style 3 Level
Others
Ownership Freehold






