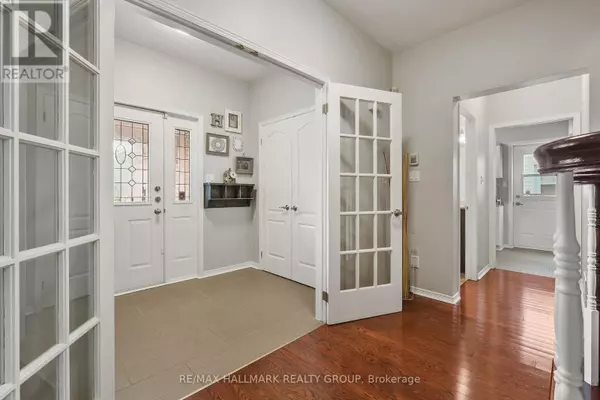1416 MONTRESOR WAY Ottawa, ON K4A3C5
5 Beds
4 Baths
2,500 SqFt
UPDATED:
Key Details
Property Type Single Family Home
Sub Type Freehold
Listing Status Active
Purchase Type For Sale
Square Footage 2,500 sqft
Price per Sqft $387
Subdivision 1105 - Fallingbrook/Pineridge
MLS® Listing ID X12320112
Bedrooms 5
Half Baths 1
Property Sub-Type Freehold
Source Ottawa Real Estate Board
Property Description
Location
Province ON
Rooms
Kitchen 1.0
Extra Room 1 Second level 4.2977 m X 3.2614 m Bedroom
Extra Room 2 Second level 3.7795 m X 4.2367 m Bedroom
Extra Room 3 Second level 3.7795 m X 5.1511 m Primary Bedroom
Extra Room 4 Second level 2.987 m X 3.3833 m Other
Extra Room 5 Second level 3.109 m X 3.3863 m Bedroom
Extra Room 6 Lower level 4.4501 m X 3.6881 m Bedroom
Interior
Heating Forced air
Cooling Central air conditioning
Fireplaces Number 1
Exterior
Parking Features Yes
View Y/N No
Total Parking Spaces 6
Private Pool Yes
Building
Story 2
Sewer Sanitary sewer
Others
Ownership Freehold






