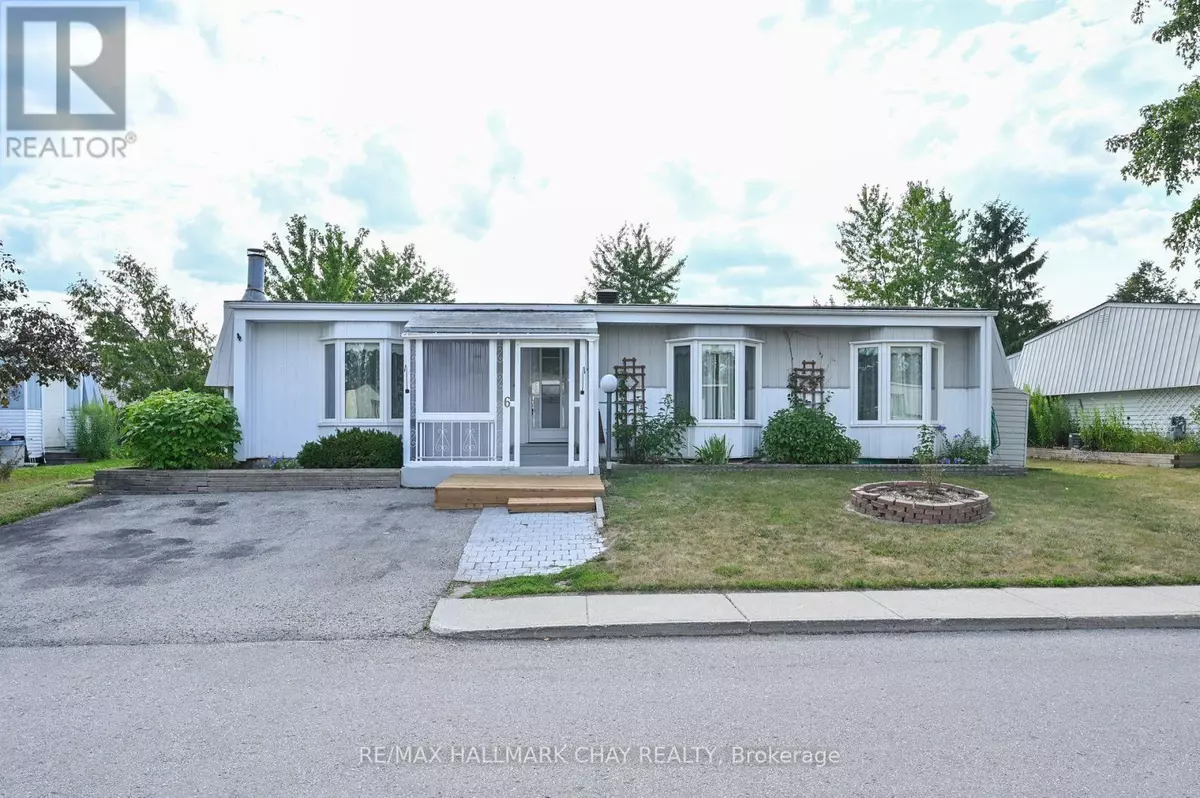6 TERRA NOVA ARM Innisfil, ON L9S1S1
2 Beds
2 Baths
1,100 SqFt
UPDATED:
Key Details
Property Type Single Family Home
Sub Type Freehold
Listing Status Active
Purchase Type For Sale
Square Footage 1,100 sqft
Price per Sqft $272
Subdivision Rural Innisfil
MLS® Listing ID N12318049
Style Bungalow
Bedrooms 2
Property Sub-Type Freehold
Source Toronto Regional Real Estate Board
Property Description
Location
Province ON
Rooms
Kitchen 1.0
Extra Room 1 Main level 4.82 m X 3.65 m Living room
Extra Room 2 Main level 4.36 m X 3.09 m Dining room
Extra Room 3 Main level 3.65 m X 3.25 m Kitchen
Extra Room 4 Main level 5.71 m X 3.04 m Sunroom
Extra Room 5 Main level 4.26 m X 3.53 m Primary Bedroom
Extra Room 6 Main level 3.48 m X 3.15 m Bedroom 2
Interior
Heating Forced air
Cooling Central air conditioning
Flooring Laminate
Exterior
Parking Features No
View Y/N No
Total Parking Spaces 2
Private Pool No
Building
Story 1
Sewer Sanitary sewer
Architectural Style Bungalow
Others
Ownership Freehold






