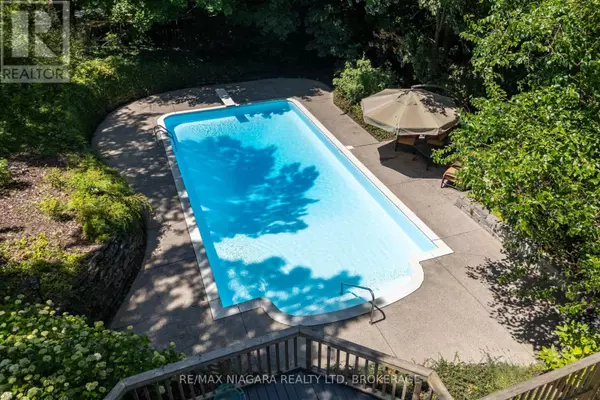1661 MACDONALD DRIVE Fort Erie (crescent Park), ON L2A5M4
6 Beds
4 Baths
3,500 SqFt
UPDATED:
Key Details
Property Type Single Family Home
Sub Type Freehold
Listing Status Active
Purchase Type For Sale
Square Footage 3,500 sqft
Price per Sqft $656
Subdivision 334 - Crescent Park
MLS® Listing ID X12315246
Bedrooms 6
Half Baths 1
Property Sub-Type Freehold
Source Niagara Association of REALTORS®
Property Description
Location
Province ON
Lake Name Lake Erie
Rooms
Kitchen 1.0
Extra Room 1 Second level 4.72 m X 3.43 m Bedroom 5
Extra Room 2 Second level 5.56 m X 4.14 m Bedroom
Extra Room 3 Second level 5.46 m X 4.95 m Primary Bedroom
Extra Room 4 Second level 5.03 m X 4.55 m Bedroom 2
Extra Room 5 Second level 4.52 m X 4.27 m Bedroom 3
Extra Room 6 Second level 4.42 m X 4.27 m Bedroom 4
Interior
Heating Forced air
Cooling Central air conditioning
Fireplaces Number 1
Exterior
Parking Features Yes
Fence Partially fenced
View Y/N Yes
View Lake view, Direct Water View
Total Parking Spaces 10
Private Pool Yes
Building
Story 2
Sewer Septic System
Water Lake Erie
Others
Ownership Freehold






