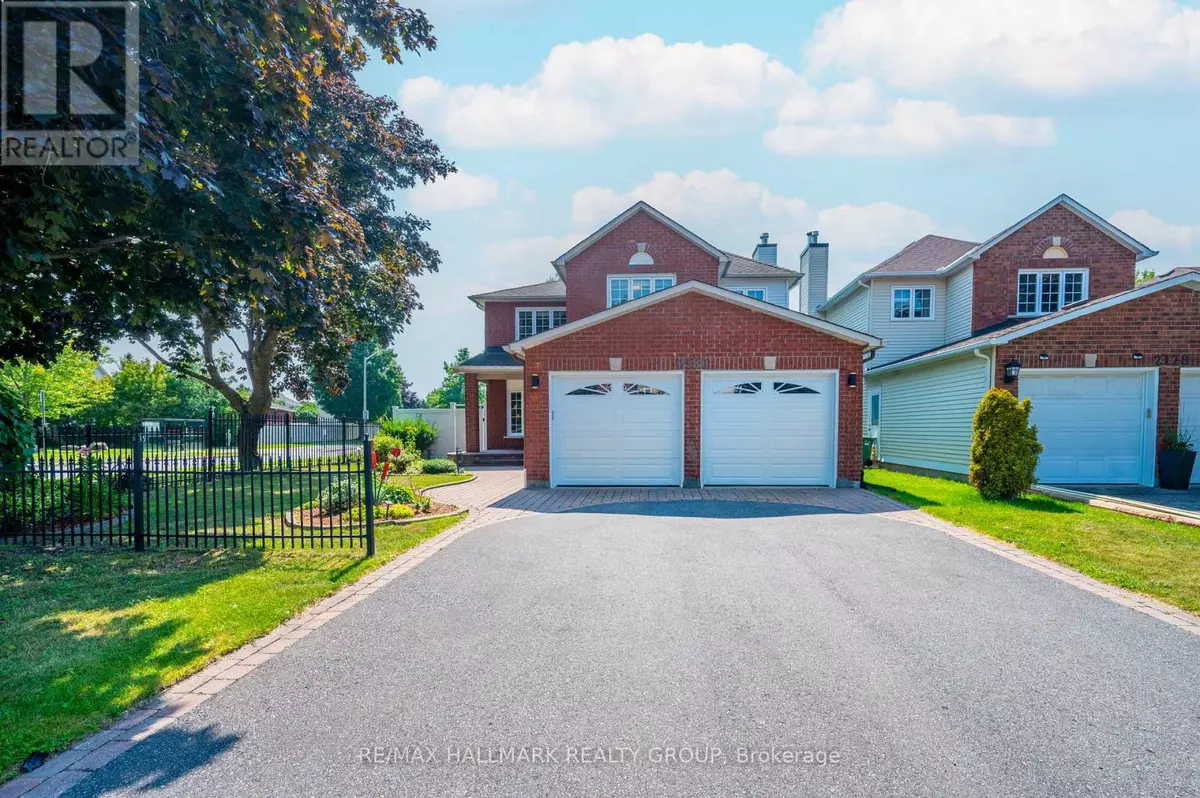REQUEST A TOUR If you would like to see this home without being there in person, select the "Virtual Tour" option and your agent will contact you to discuss available opportunities.
In-PersonVirtual Tour
$ 899,900
Est. payment /mo
New
2180 JOHNSTON ROAD Ottawa, ON K1G5K2
4 Beds
3 Baths
2,000 SqFt
UPDATED:
Key Details
Property Type Single Family Home
Sub Type Freehold
Listing Status Active
Purchase Type For Sale
Square Footage 2,000 sqft
Price per Sqft $449
Subdivision 3808 - Hunt Club Park
MLS® Listing ID X12315027
Bedrooms 4
Half Baths 1
Property Sub-Type Freehold
Source Ottawa Real Estate Board
Property Description
Welcome to 2180 Johnston Road! A spacious 4 bedroom, 2.5 bathroom home situated on a premium corner lot with no rear neighbours! Backing onto a serene path and green space, this beautifully renovated and well maintained property offers over 2,400 sq.ft. of living space, perfect for families and entertainers alike. The main floor features a bright, open-concept layout with formal living and dining room with cozy fireplace, a large family room, and an eat-in kitchen with ample storage. Upstairs, you'll find four generously sized bedrooms, one of which has been converted into a dream walk-in closet. The spacious primary suite offers 2 walk-in closets and a spa-like ensuite with a luxury oversized walk-in shower. The finished basement provides endless possibilities for more entertaining space, home office, gym or home theatre. Enjoy outdoor living in the private, fenced backyard with no rear neighbours. Located in a quiet, family-friendly neighbourhood close to schools, parks, transit, and all amenities. Don't miss this opportunity to own a rare lot in a sought-after location! (id:24570)
Location
Province ON
Rooms
Kitchen 0.0
Interior
Heating Forced air
Cooling Central air conditioning
Exterior
Parking Features Yes
View Y/N No
Total Parking Spaces 4
Private Pool No
Building
Story 2
Sewer Sanitary sewer
Others
Ownership Freehold






