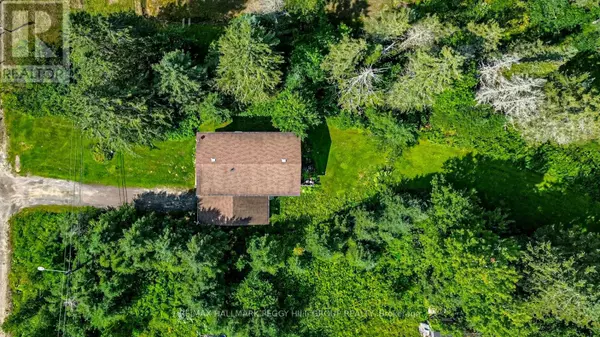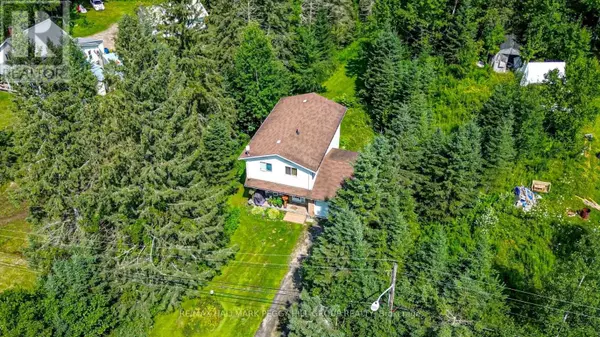135 HIGH STREET Burk's Falls, ON P0A1C0
3 Beds
2 Baths
1,100 SqFt
UPDATED:
Key Details
Property Type Single Family Home
Sub Type Freehold
Listing Status Active
Purchase Type For Sale
Square Footage 1,100 sqft
Price per Sqft $295
Subdivision Burk'S Falls
MLS® Listing ID X12313003
Bedrooms 3
Half Baths 1
Property Sub-Type Freehold
Source Toronto Regional Real Estate Board
Property Description
Location
Province ON
Rooms
Kitchen 1.0
Extra Room 1 Second level 5.82 m X 3.63 m Primary Bedroom
Extra Room 2 Second level 2.9 m X 2.79 m Bedroom 2
Extra Room 3 Second level 2.82 m X 4.14 m Bedroom 3
Extra Room 4 Main level 1.32 m X 0.74 m Foyer
Extra Room 5 Main level 3.02 m X 2.79 m Kitchen
Extra Room 6 Main level 2.77 m X 2.79 m Dining room
Interior
Heating Baseboard heaters
Cooling Window air conditioner
Exterior
Parking Features Yes
View Y/N No
Total Parking Spaces 5
Private Pool No
Building
Story 2
Sewer Sanitary sewer
Others
Ownership Freehold






