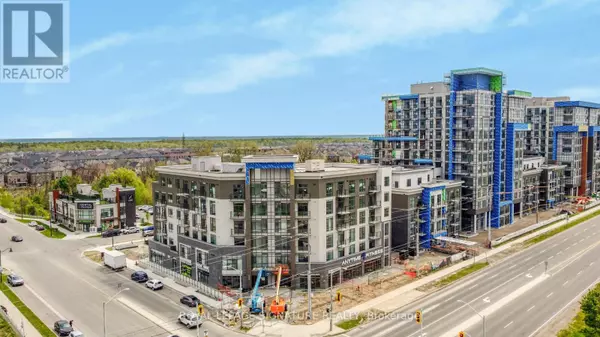10 Mallard TRL #437 Hamilton (waterdown), ON L0R2H8
1 Bed
1 Bath
500 SqFt
UPDATED:
Key Details
Property Type Condo
Sub Type Condominium/Strata
Listing Status Active
Purchase Type For Sale
Square Footage 500 sqft
Price per Sqft $911
Subdivision Waterdown
MLS® Listing ID X12311709
Bedrooms 1
Condo Fees $350/mo
Property Sub-Type Condominium/Strata
Source Toronto Regional Real Estate Board
Property Description
Location
Province ON
Rooms
Kitchen 1.0
Extra Room 1 Main level 4.47 m X 3.48 m Living room
Extra Room 2 Main level 4.47 m X 3.48 m Dining room
Extra Room 3 Main level 2.57 m X 2.79 m Kitchen
Extra Room 4 Main level 3.73 m X 3.2 m Primary Bedroom
Interior
Heating Forced air
Cooling Central air conditioning
Flooring Vinyl
Exterior
Parking Features Yes
Community Features Pet Restrictions
View Y/N No
Total Parking Spaces 1
Private Pool No
Others
Ownership Condominium/Strata






