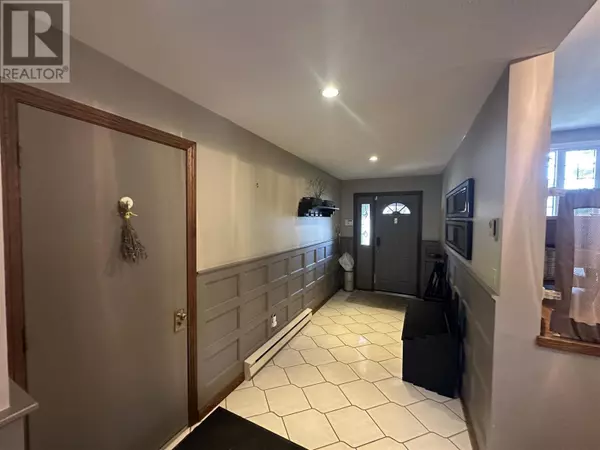96 Golf Range CRES Sault Ste. Marie, ON P6A6B5
3 Beds
2 Baths
1,410 SqFt
UPDATED:
Key Details
Property Type Single Family Home
Listing Status Active
Purchase Type For Sale
Square Footage 1,410 sqft
Price per Sqft $354
Subdivision Sault Ste. Marie
MLS® Listing ID SM252058
Style Bi-level
Bedrooms 3
Half Baths 1
Year Built 1984
Source Sault Ste. Marie Real Estate Board
Property Description
Location
Province ON
Rooms
Kitchen 1.0
Extra Room 1 Basement 22.2 x 13.5 Recreation room
Extra Room 2 Basement 15.9 x 14.2 Other
Extra Room 3 Basement 13.1 x 8.0 Office
Extra Room 4 Basement 3pc Bathroom
Extra Room 5 Basement 11.5 x 8.4 Laundry room
Extra Room 6 Main level 11.3 x 10.9 Kitchen
Interior
Heating Baseboard heaters, Heat Pump, ,
Cooling Air exchanger
Flooring Hardwood
Fireplaces Number 1
Exterior
Parking Features Yes
View Y/N No
Private Pool No
Building
Sewer Sanitary sewer
Architectural Style Bi-level






