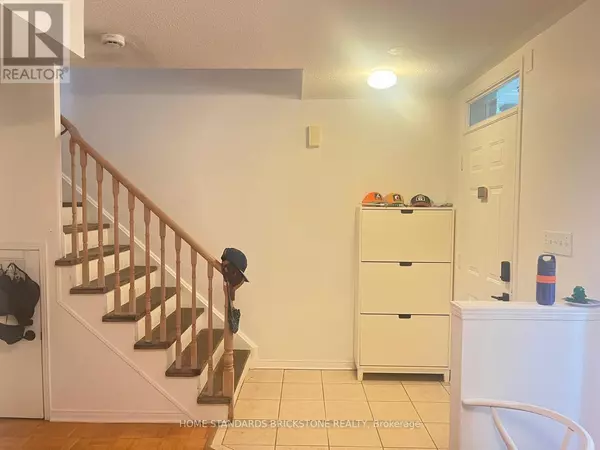159 Tenth ST #2 Toronto (new Toronto), ON M8V4C7
3 Beds
2 Baths
UPDATED:
Key Details
Property Type Condo
Sub Type Condominium/Strata
Listing Status Active
Purchase Type For Rent
Subdivision New Toronto
MLS® Listing ID W12309669
Bedrooms 3
Half Baths 1
Property Sub-Type Condominium/Strata
Source Toronto Regional Real Estate Board
Property Description
Location
Province ON
Rooms
Kitchen 1.0
Extra Room 1 Second level 5.03 m X 5.25 m Living room
Extra Room 2 Second level 4.2 m X 3.17 m Kitchen
Extra Room 3 Third level 3.57 m X 3.04 m Primary Bedroom
Extra Room 4 Third level 2.43 m X 2.43 m Bedroom 2
Extra Room 5 Third level 2.64 m X 2.64 m Bedroom 3
Extra Room 6 Main level 4.14 m X 3.85 m Family room
Interior
Heating Forced air
Cooling Central air conditioning
Flooring Parquet, Hardwood, Ceramic
Exterior
Parking Features Yes
Community Features Pet Restrictions
View Y/N No
Total Parking Spaces 2
Private Pool No
Building
Story 3
Others
Ownership Condominium/Strata
Acceptable Financing Monthly
Listing Terms Monthly






