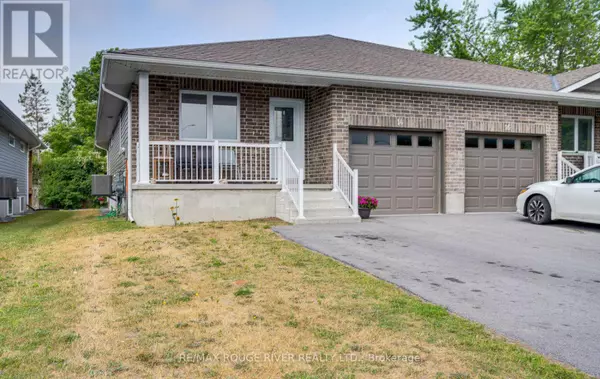14 CASSIDEY DRIVE Brighton, ON K0K1H0
4 Beds
3 Baths
1,100 SqFt
UPDATED:
Key Details
Property Type Multi-Family
Listing Status Active
Purchase Type For Sale
Square Footage 1,100 sqft
Price per Sqft $613
Subdivision Brighton
MLS® Listing ID X12308366
Style Bungalow
Bedrooms 4
Source Toronto Regional Real Estate Board
Property Description
Location
Province ON
Rooms
Kitchen 2.0
Extra Room 1 Basement 2.82 m X 2.72 m Kitchen
Extra Room 2 Basement 3.91 m X 2.29 m Dining room
Extra Room 3 Basement 4.9 m X 3.89 m Living room
Extra Room 4 Basement 3.94 m X 3.3 m Primary Bedroom
Extra Room 5 Basement 3.3 m X 2.77 m Bedroom 2
Extra Room 6 Main level 4.06 m X 3.02 m Kitchen
Interior
Heating Forced air
Cooling Central air conditioning
Flooring Vinyl
Exterior
Parking Features Yes
View Y/N No
Total Parking Spaces 3
Private Pool No
Building
Story 1
Sewer Sanitary sewer
Architectural Style Bungalow






