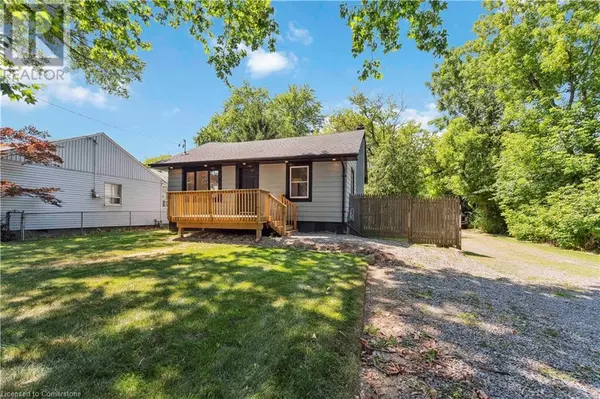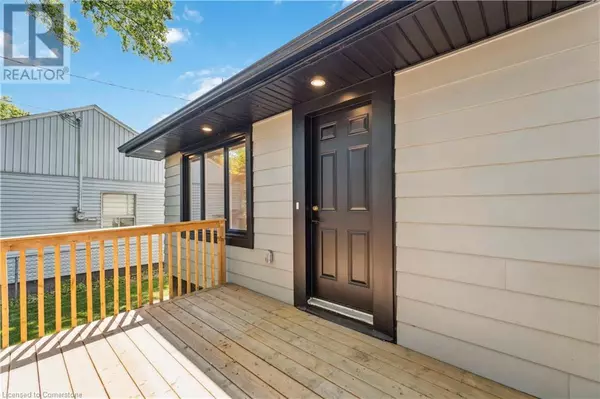387 WEIR Street N Hamilton, ON L8H5G6
4 Beds
2 Baths
1,686 SqFt
UPDATED:
Key Details
Property Type Single Family Home
Sub Type Freehold
Listing Status Active
Purchase Type For Sale
Square Footage 1,686 sqft
Price per Sqft $355
Subdivision 231 - Homeside
MLS® Listing ID 40754920
Style Bungalow
Bedrooms 4
Year Built 1941
Property Sub-Type Freehold
Source Cornerstone - Hamilton-Burlington
Property Description
Location
Province ON
Rooms
Kitchen 1.0
Extra Room 1 Basement 7'0'' x 9'9'' Utility room
Extra Room 2 Basement 12'6'' x 14'2'' Living room
Extra Room 3 Basement 10'7'' x 14'2'' Kitchen/Dining room
Extra Room 4 Basement 11'2'' x 12'8'' Bedroom
Extra Room 5 Basement 11'2'' x 12'8'' Primary Bedroom
Extra Room 6 Basement Measurements not available 3pc Bathroom
Interior
Heating Forced air
Cooling Central air conditioning
Exterior
Parking Features No
View Y/N No
Total Parking Spaces 8
Private Pool No
Building
Story 1
Sewer Municipal sewage system
Architectural Style Bungalow
Others
Ownership Freehold






