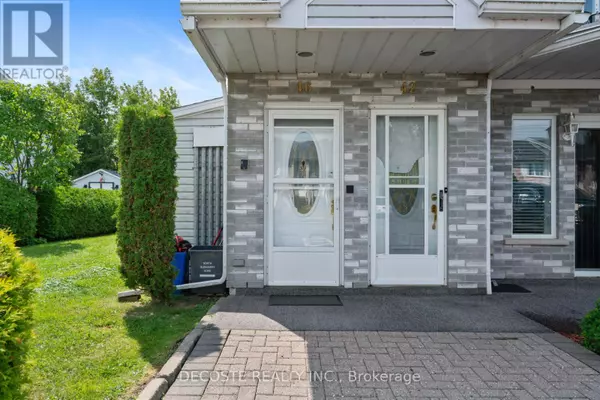46 Tonia ST #12 North Glengarry, ON K0C1A0
2 Beds
1 Bath
1,000 SqFt
UPDATED:
Key Details
Property Type Condo
Sub Type Condominium/Strata
Listing Status Active
Purchase Type For Sale
Square Footage 1,000 sqft
Price per Sqft $325
Subdivision 719 - Alexandria
MLS® Listing ID X12308237
Bedrooms 2
Condo Fees $320/mo
Property Sub-Type Condominium/Strata
Source Cornwall & District Real Estate Board
Property Description
Location
Province ON
Rooms
Kitchen 1.0
Extra Room 1 Second level 2.96 m X 1.59 m Bathroom
Extra Room 2 Second level 4.08 m X 4.19 m Living room
Extra Room 3 Second level 2.9 m X 3.35 m Kitchen
Extra Room 4 Second level 2.89 m X 2.82 m Laundry room
Extra Room 5 Second level 3.25 m X 3.87 m Bedroom 2
Extra Room 6 Second level 3.61 m X 4.33 m Primary Bedroom
Interior
Heating Heat Pump
Cooling Wall unit, Air exchanger
Exterior
Parking Features No
Community Features Pet Restrictions
View Y/N Yes
View View, City view
Total Parking Spaces 1
Private Pool No
Building
Lot Description Landscaped
Story 2
Others
Ownership Condominium/Strata






