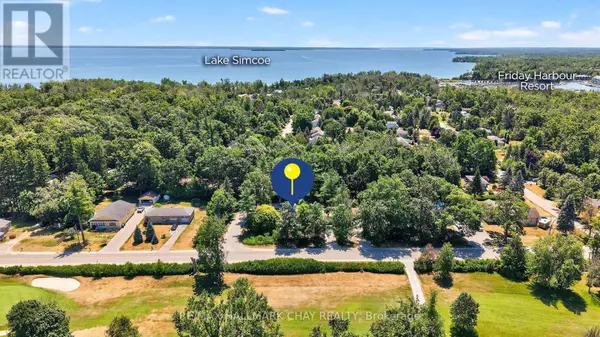135 BIG BAY POINT ROAD Innisfil, ON L9S2N3
3 Beds
1 Bath
1,100 SqFt
UPDATED:
Key Details
Property Type Single Family Home
Sub Type Freehold
Listing Status Active
Purchase Type For Sale
Square Footage 1,100 sqft
Price per Sqft $754
Subdivision Rural Innisfil
MLS® Listing ID N12306060
Style Bungalow
Bedrooms 3
Property Sub-Type Freehold
Source Toronto Regional Real Estate Board
Property Description
Location
Province ON
Rooms
Kitchen 1.0
Extra Room 1 Main level 3.51 m X 6.76 m Living room
Extra Room 2 Main level 3.57 m X 3.05 m Kitchen
Extra Room 3 Main level 3.57 m X 3.68 m Dining room
Extra Room 4 Main level 3.24 m X 4.68 m Primary Bedroom
Extra Room 5 Main level 2.92 m X 3.37 m Bedroom 2
Extra Room 6 Main level 3.45 m X 3.37 m Bedroom 3
Interior
Heating Heat Pump
Flooring Hardwood
Exterior
Parking Features Yes
View Y/N No
Total Parking Spaces 12
Private Pool No
Building
Story 1
Sewer Septic System
Architectural Style Bungalow
Others
Ownership Freehold






