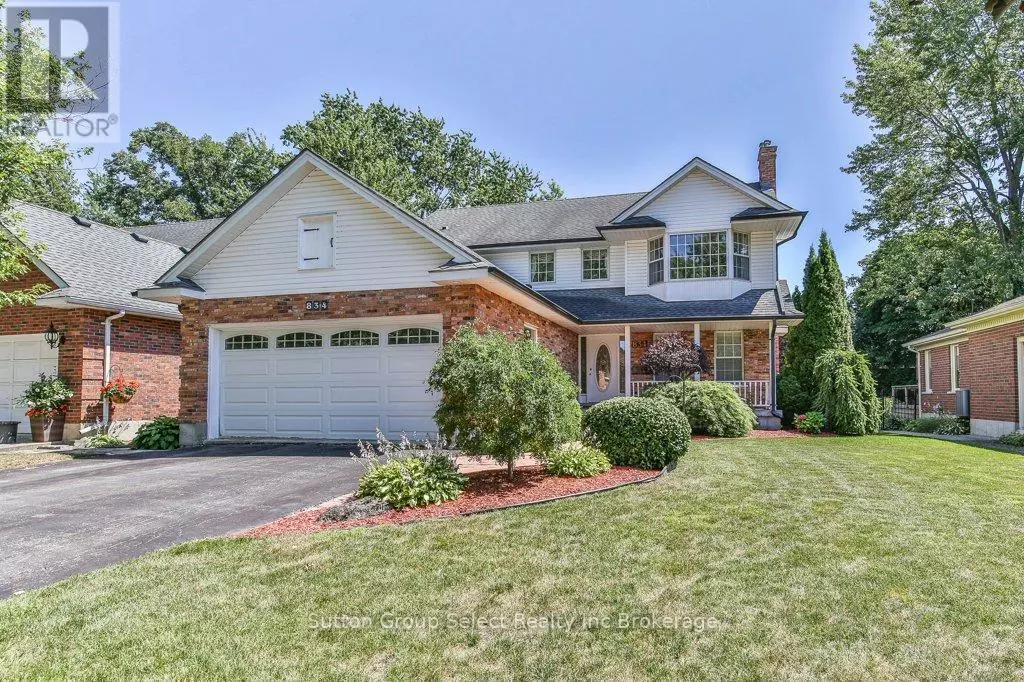834 BERKSHIRE DRIVE Woodstock (woodstock - North), ON N4S8R5
3 Beds
4 Baths
1,500 SqFt
UPDATED:
Key Details
Property Type Single Family Home
Sub Type Freehold
Listing Status Active
Purchase Type For Sale
Square Footage 1,500 sqft
Price per Sqft $479
Subdivision Woodstock - North
MLS® Listing ID X12304407
Bedrooms 3
Half Baths 2
Property Sub-Type Freehold
Source Woodstock Ingersoll Tillsonburg and Area Association of REALTORS® (WITAAR)
Property Description
Location
Province ON
Rooms
Kitchen 1.0
Extra Room 1 Second level Measurements not available Bathroom
Extra Room 2 Second level Measurements not available Bathroom
Extra Room 3 Second level 5 m X 3.6 m Primary Bedroom
Extra Room 4 Second level 3.6 m X 3.2 m Bedroom 2
Extra Room 5 Second level 3.6 m X 3.2 m Bedroom 3
Extra Room 6 Basement 7.6 m X 3.5 m Utility room
Interior
Heating Forced air
Cooling Central air conditioning
Fireplaces Number 2
Exterior
Parking Features Yes
View Y/N No
Total Parking Spaces 6
Private Pool No
Building
Lot Description Landscaped
Story 2
Sewer Sanitary sewer
Others
Ownership Freehold






