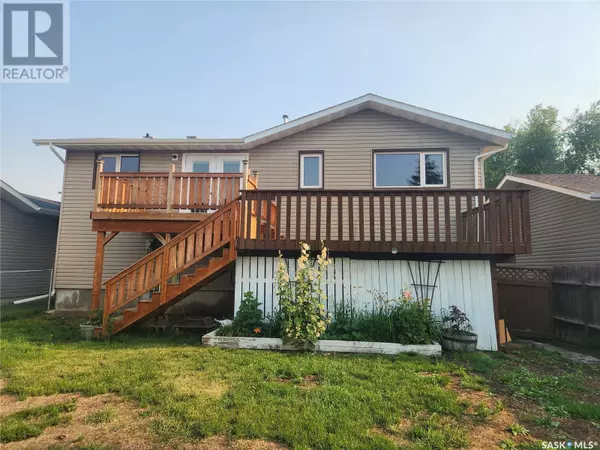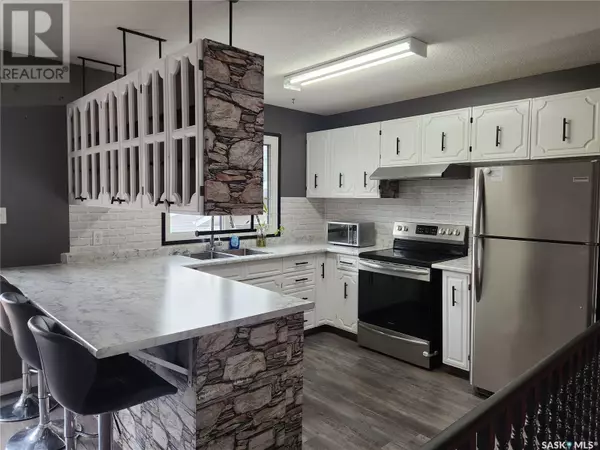756 Golburn CRESCENT Tisdale, SK S0E1T0
3 Beds
2 Baths
1,080 SqFt
UPDATED:
Key Details
Property Type Single Family Home
Sub Type Freehold
Listing Status Active
Purchase Type For Sale
Square Footage 1,080 sqft
Price per Sqft $239
MLS® Listing ID SK013413
Bedrooms 3
Year Built 1979
Lot Size 6,000 Sqft
Acres 6000.0
Property Sub-Type Freehold
Source Saskatchewan REALTORS® Association
Property Description
Location
Province SK
Rooms
Kitchen 1.0
Extra Room 1 Basement 14 ft , 6 in X 12 ft , 4 in Family room
Extra Room 2 Main level 5 ft X 6 ft , 9 in Enclosed porch
Extra Room 3 Main level 9 ft , 11 in X 11 ft Kitchen
Extra Room 4 Main level 10 ft X 8 ft , 6 in Dining room
Extra Room 5 Main level 11 ft , 7 in X 11 ft , 8 in Primary Bedroom
Extra Room 6 Main level Measurements not available 2pc Ensuite bath
Interior
Heating Forced air,
Cooling Central air conditioning
Fireplaces Type Conventional
Exterior
Parking Features Yes
Fence Fence
View Y/N No
Private Pool No
Building
Lot Description Lawn, Garden Area
Others
Ownership Freehold






