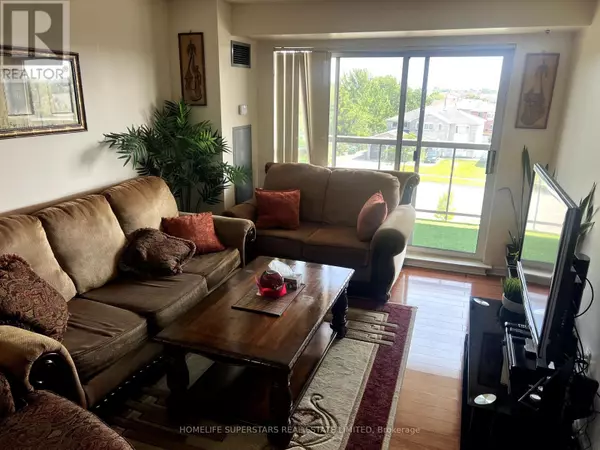300 Ray Lawson BLVD #416 Brampton (fletcher's Creek South), ON L6Y5H5
2 Beds
2 Baths
800 SqFt
UPDATED:
Key Details
Property Type Condo
Sub Type Condominium/Strata
Listing Status Active
Purchase Type For Sale
Square Footage 800 sqft
Price per Sqft $624
Subdivision Fletcher'S Creek South
MLS® Listing ID W12299121
Bedrooms 2
Condo Fees $990/mo
Property Sub-Type Condominium/Strata
Source Toronto Regional Real Estate Board
Property Description
Location
Province ON
Rooms
Kitchen 1.0
Extra Room 1 Main level 6.4 m X 3.35 m Kitchen
Extra Room 2 Main level 2.31 m X 2.43 m Living room
Extra Room 3 Main level 2.31 m X 2.43 m Bedroom
Extra Room 4 Main level 3.25 m X 3.96 m Bedroom 2
Interior
Heating Forced air
Cooling Central air conditioning
Flooring Hardwood
Exterior
Parking Features Yes
Community Features Pet Restrictions
View Y/N No
Total Parking Spaces 1
Private Pool No
Others
Ownership Condominium/Strata






