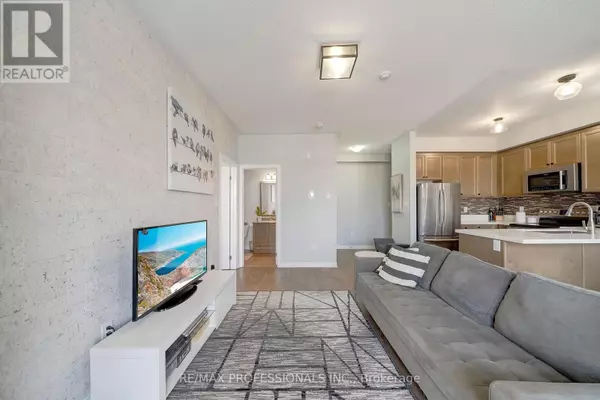2339 Sawgrass DR #301 Oakville (ro River Oaks), ON L6H0L1
1 Bed
1 Bath
700 SqFt
UPDATED:
Key Details
Property Type Condo
Sub Type Condominium/Strata
Listing Status Active
Purchase Type For Sale
Square Footage 700 sqft
Price per Sqft $782
Subdivision 1015 - Ro River Oaks
MLS® Listing ID W12294136
Bedrooms 1
Condo Fees $445/mo
Property Sub-Type Condominium/Strata
Source Toronto Regional Real Estate Board
Property Description
Location
Province ON
Rooms
Kitchen 1.0
Extra Room 1 Main level 3.42 m X 5.39 m Living room
Extra Room 2 Main level 2.42 m X 2.83 m Kitchen
Extra Room 3 Main level 2.42 m X 3.12 m Dining room
Extra Room 4 Main level 2.95 m X 4.14 m Primary Bedroom
Interior
Heating Forced air
Cooling Central air conditioning
Flooring Laminate
Exterior
Parking Features Yes
Community Features Pets not Allowed
View Y/N No
Total Parking Spaces 2
Private Pool No
Others
Ownership Condominium/Strata






