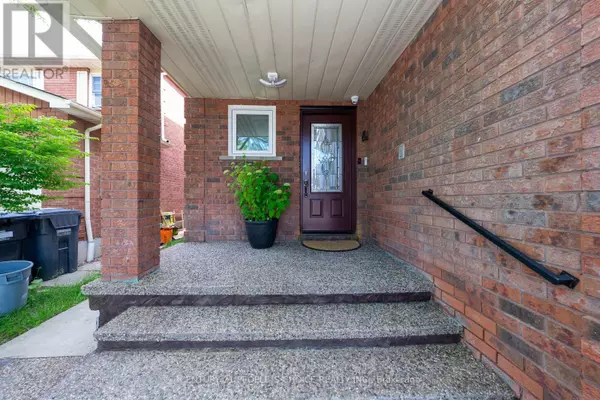32 PAYTON CRESCENT Brampton (fletcher's Creek South), ON L6W3Y9
4 Beds
4 Baths
1,500 SqFt
UPDATED:
Key Details
Property Type Single Family Home
Sub Type Freehold
Listing Status Active
Purchase Type For Sale
Square Footage 1,500 sqft
Price per Sqft $800
Subdivision Fletcher'S Creek South
MLS® Listing ID W12292679
Bedrooms 4
Half Baths 1
Property Sub-Type Freehold
Source Toronto Regional Real Estate Board
Property Description
Location
Province ON
Rooms
Kitchen 2.0
Extra Room 1 Second level 6.06 m X 3.43 m Primary Bedroom
Extra Room 2 Second level 4.4 m X 2.92 m Bedroom
Extra Room 3 Second level 3.03 m X 3.03 m Bedroom
Extra Room 4 Basement 3.3 m X 2.6 m Bedroom
Extra Room 5 Basement 2 m X 2 m Living room
Extra Room 6 Basement 2 m X 2 m Kitchen
Interior
Heating Forced air
Cooling Central air conditioning
Fireplaces Number 1
Exterior
Parking Features Yes
View Y/N Yes
View View
Total Parking Spaces 3
Private Pool No
Building
Story 2
Sewer Sanitary sewer
Others
Ownership Freehold
Virtual Tour https://youtu.be/8vOnc6Jw5eE






