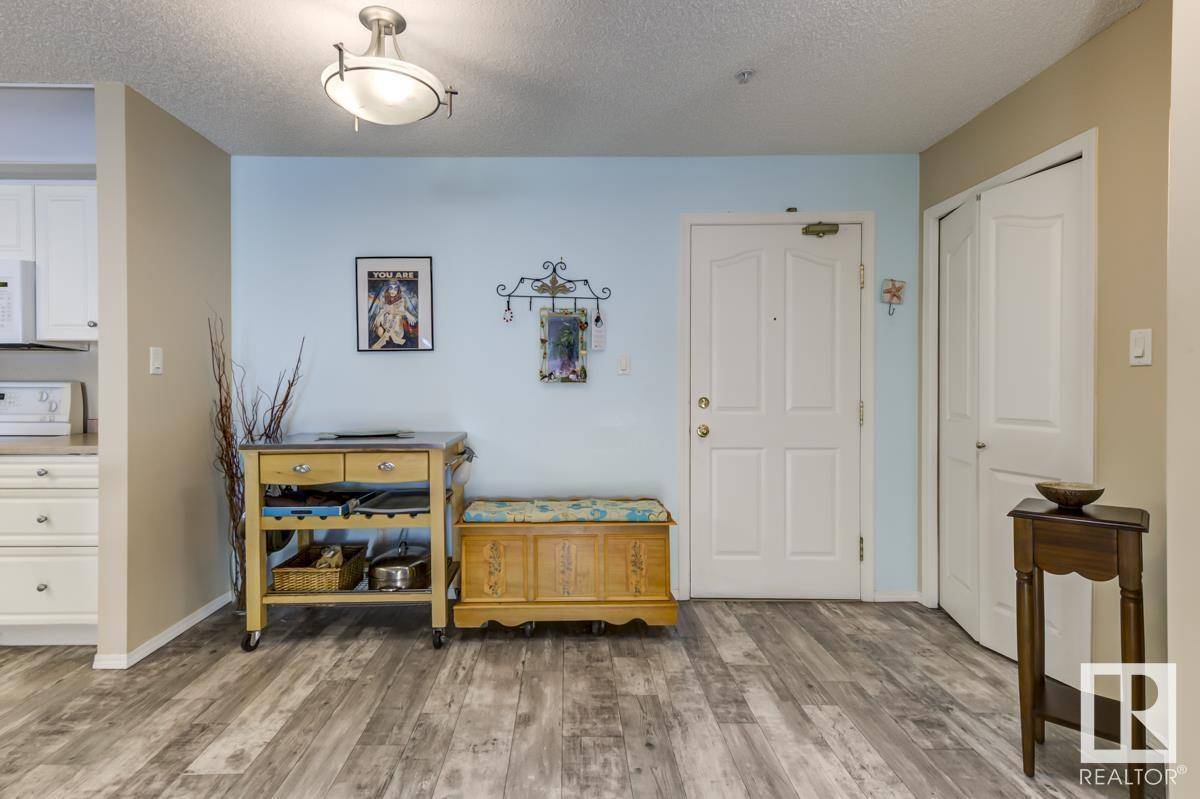#318 100 Foxhaven DR S Sherwood Park, AB T8A6B6
2 Beds
2 Baths
1,086 SqFt
UPDATED:
Key Details
Property Type Condo
Sub Type Condominium/Strata
Listing Status Active
Purchase Type For Sale
Square Footage 1,086 sqft
Price per Sqft $299
Subdivision Foxhaven
MLS® Listing ID E4448041
Bedrooms 2
Condo Fees $642/mo
Year Built 2000
Property Sub-Type Condominium/Strata
Source REALTORS® Association of Edmonton
Property Description
Location
Province AB
Rooms
Kitchen 1.0
Extra Room 1 Main level 5.09 m X 3.79 m Living room
Extra Room 2 Main level 3.71 m X 2.19 m Dining room
Extra Room 3 Main level 3.71 m X 2.42 m Kitchen
Extra Room 4 Main level 5.76 m X 3.36 m Primary Bedroom
Extra Room 5 Main level 3.7 m X 3.37 m Bedroom 2
Extra Room 6 Main level 3.47 m X 1.9 m Laundry room
Interior
Heating Hot water radiator heat
Exterior
Parking Features Yes
Community Features Lake Privileges
View Y/N Yes
View Lake view
Total Parking Spaces 2
Private Pool No
Others
Ownership Condominium/Strata
Virtual Tour https://www.youtube.com/watch?v=VSU4AJk92dQ






