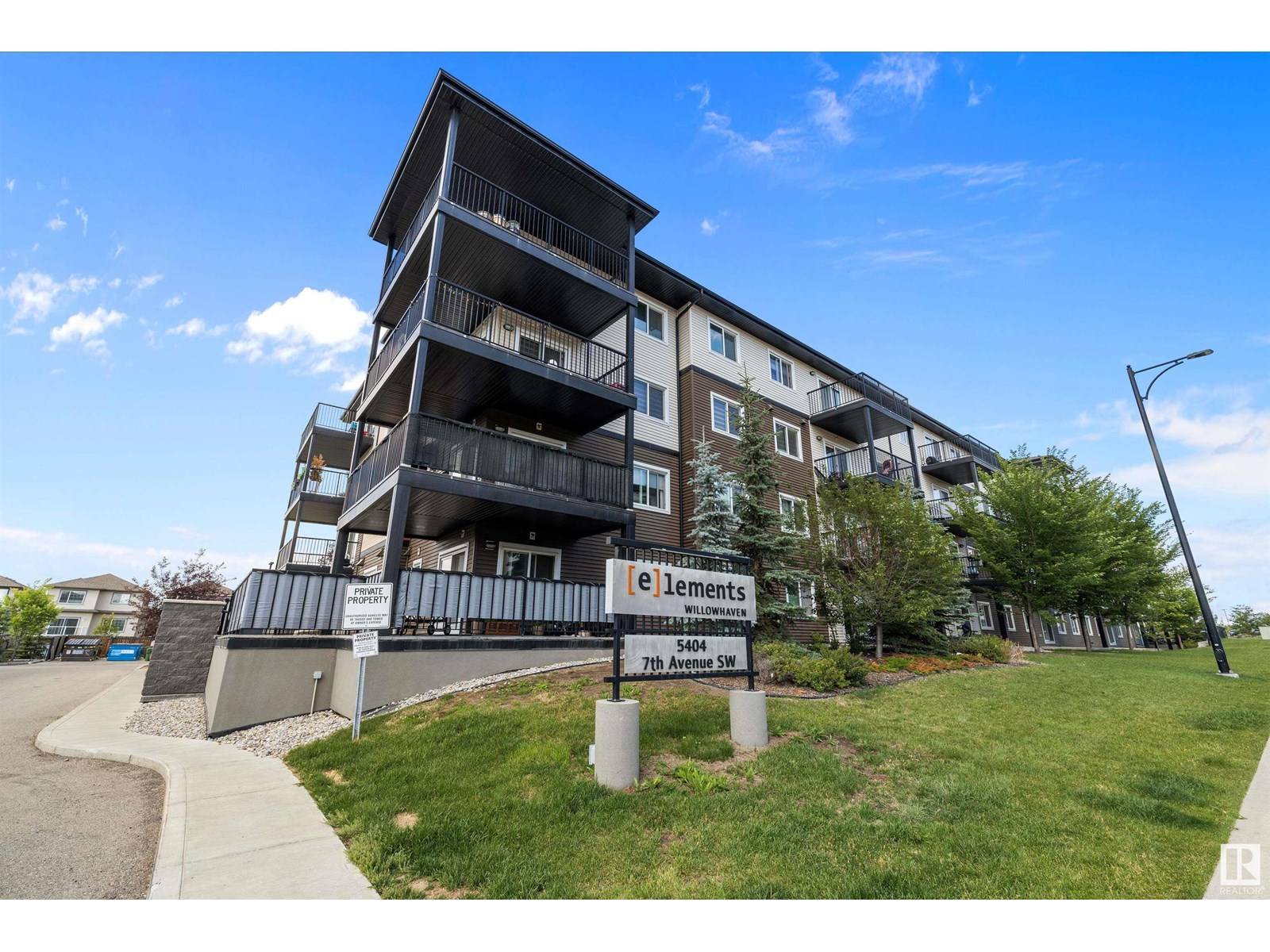#414 5404 7 Ave SW Edmonton, AB T6X2K4
2 Beds
2 Baths
712 SqFt
UPDATED:
Key Details
Property Type Condo
Sub Type Condominium/Strata
Listing Status Active
Purchase Type For Sale
Square Footage 712 sqft
Price per Sqft $322
Subdivision Charlesworth
MLS® Listing ID E4447827
Bedrooms 2
Condo Fees $453/mo
Year Built 2018
Property Sub-Type Condominium/Strata
Source REALTORS® Association of Edmonton
Property Description
Location
Province AB
Rooms
Kitchen 1.0
Extra Room 1 Main level 4.18 m X 3.13 m Living room
Extra Room 2 Main level 1.69 m X 3.14 m Dining room
Extra Room 3 Main level 2.86 m X 3.31 m Kitchen
Extra Room 4 Main level 3.07 m X 2.92 m Primary Bedroom
Extra Room 5 Main level 2.87 m X 3.18 m Bedroom 2
Extra Room 6 Main level 1.02 m X 1.55 m Laundry room
Interior
Heating Baseboard heaters
Exterior
Parking Features Yes
View Y/N No
Private Pool No
Others
Ownership Condominium/Strata






