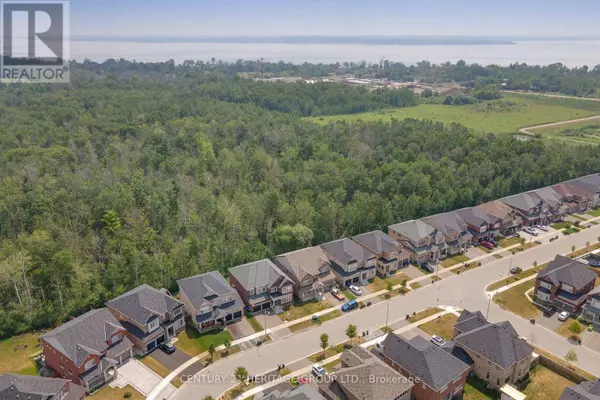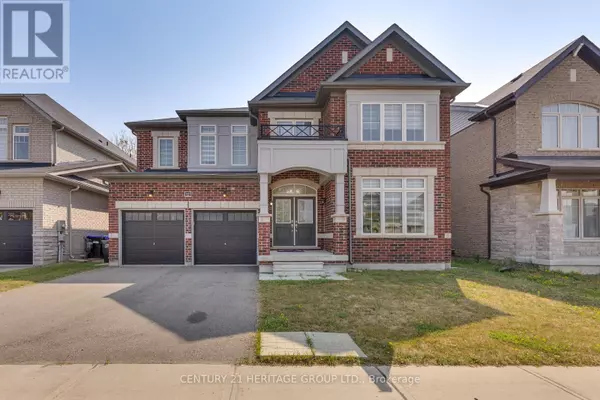1685 EMBERTON WAY Innisfil, ON L9S0N4
5 Beds
4 Baths
3,500 SqFt
UPDATED:
Key Details
Property Type Single Family Home
Sub Type Freehold
Listing Status Active
Purchase Type For Rent
Square Footage 3,500 sqft
Subdivision Rural Innisfil
MLS® Listing ID N12284345
Bedrooms 5
Half Baths 1
Property Sub-Type Freehold
Source Toronto Regional Real Estate Board
Property Description
Location
Province ON
Rooms
Kitchen 1.0
Extra Room 1 Second level 4.57 m X 6.03 m Primary Bedroom
Extra Room 2 Second level 3.9 m X 4.51 m Bedroom 2
Extra Room 3 Second level 4.38 m X 4.75 m Bedroom 3
Extra Room 4 Second level 3.65 m X 4.87 m Bedroom 4
Extra Room 5 Main level 3.65 m X 3.59 m Office
Extra Room 6 Main level 3.96 m X 5.79 m Living room
Interior
Heating Forced air
Cooling Central air conditioning
Flooring Hardwood, Tile, Carpeted
Exterior
Parking Features Yes
Community Features Community Centre
View Y/N No
Total Parking Spaces 5
Private Pool No
Building
Story 2
Sewer Sanitary sewer
Others
Ownership Freehold
Acceptable Financing Monthly
Listing Terms Monthly
Virtual Tour https://www.1685emberton.com/






