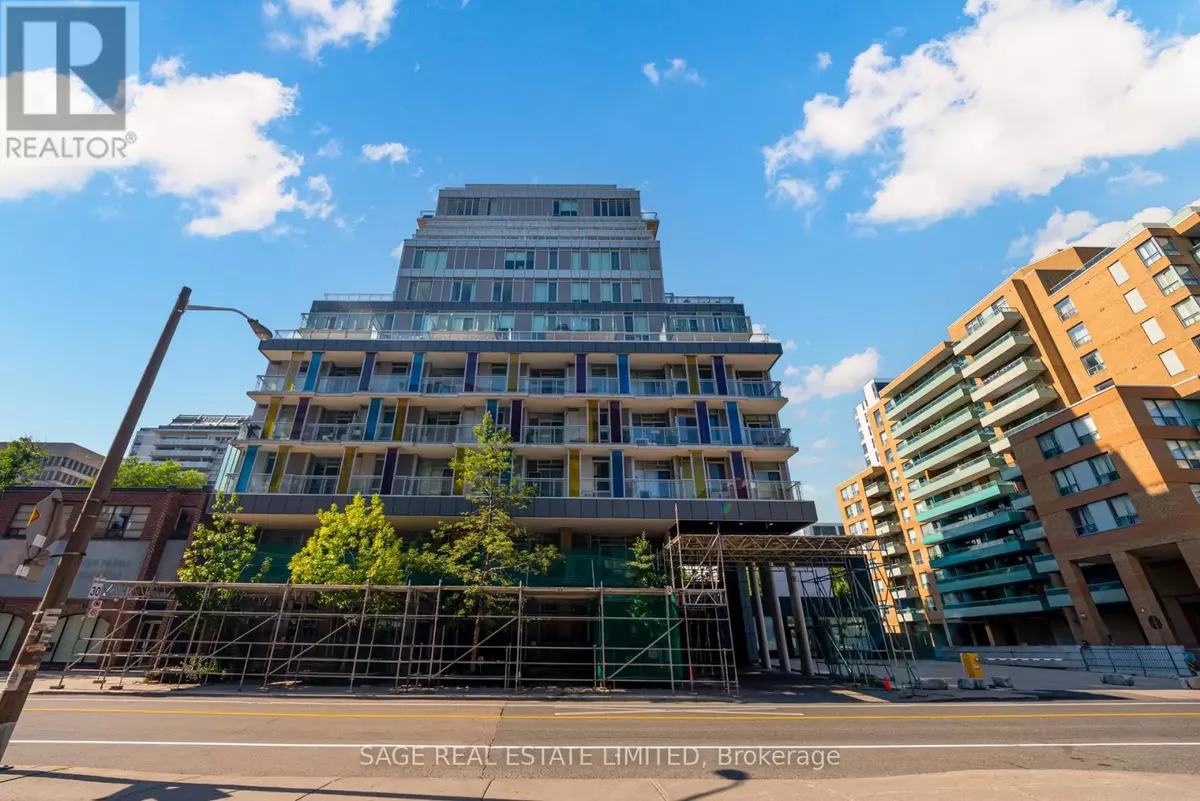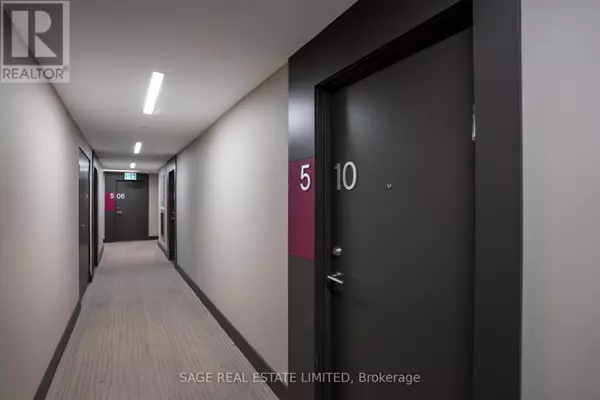68 Merton ST #510 Toronto (mount Pleasant West), ON M4S1A1
2 Beds
2 Baths
600 SqFt
UPDATED:
Key Details
Property Type Condo
Sub Type Condominium/Strata
Listing Status Active
Purchase Type For Rent
Square Footage 600 sqft
Subdivision Mount Pleasant West
MLS® Listing ID C12281363
Bedrooms 2
Property Sub-Type Condominium/Strata
Source Toronto Regional Real Estate Board
Property Description
Location
Province ON
Rooms
Kitchen 1.0
Extra Room 1 Flat 2.14 m X 1.27 m Foyer
Extra Room 2 Flat 3.45 m X 3.2 m Kitchen
Extra Room 3 Flat 3.46 m X 3.2 m Living room
Extra Room 4 Flat 3.46 m X 3.2 m Dining room
Extra Room 5 Flat 5.27 m X 2.71 m Primary Bedroom
Extra Room 6 Flat 2.94 m X 2.45 m Den
Interior
Heating Heat Pump
Cooling Central air conditioning
Exterior
Parking Features Yes
Community Features Pet Restrictions, Community Centre
View Y/N No
Total Parking Spaces 1
Private Pool No
Others
Ownership Condominium/Strata
Acceptable Financing Monthly
Listing Terms Monthly






