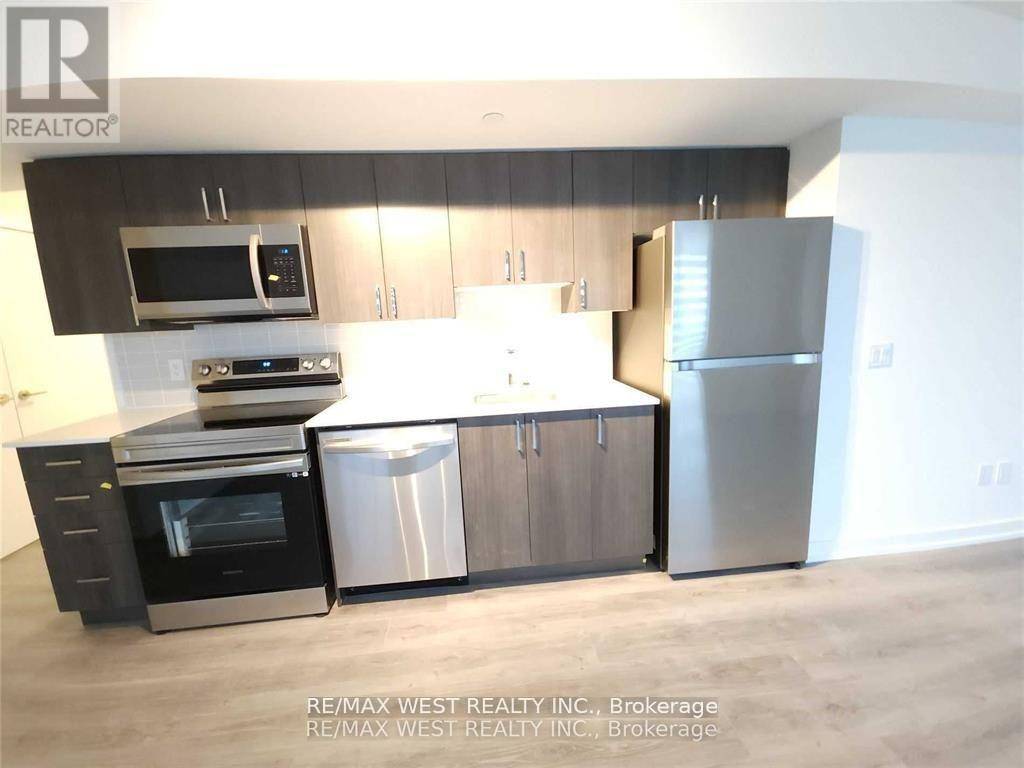1480 Bayly ST #207 Pickering (bay Ridges), ON L1W3R5
3 Beds
2 Baths
900 SqFt
UPDATED:
Key Details
Property Type Condo
Sub Type Condominium/Strata
Listing Status Active
Purchase Type For Rent
Square Footage 900 sqft
Subdivision Bay Ridges
MLS® Listing ID E12279376
Bedrooms 3
Property Sub-Type Condominium/Strata
Source Toronto Regional Real Estate Board
Property Description
Location
Province ON
Rooms
Kitchen 1.0
Extra Room 1 Ground level 3.07 m X 3.68 m Living room
Extra Room 2 Ground level 3.74 m X 2.77 m Dining room
Extra Room 3 Ground level 4.54 m X 3.37 m Kitchen
Extra Room 4 Ground level 3.35 m X 3.74 m Bedroom
Extra Room 5 Ground level 2.83 m X 3.38 m Bedroom 2
Extra Room 6 Ground level Measurements not available Den
Interior
Heating Forced air
Cooling Central air conditioning
Flooring Laminate
Exterior
Parking Features Yes
Community Features Pet Restrictions
View Y/N No
Total Parking Spaces 1
Private Pool No
Others
Ownership Condominium/Strata
Acceptable Financing Monthly
Listing Terms Monthly






