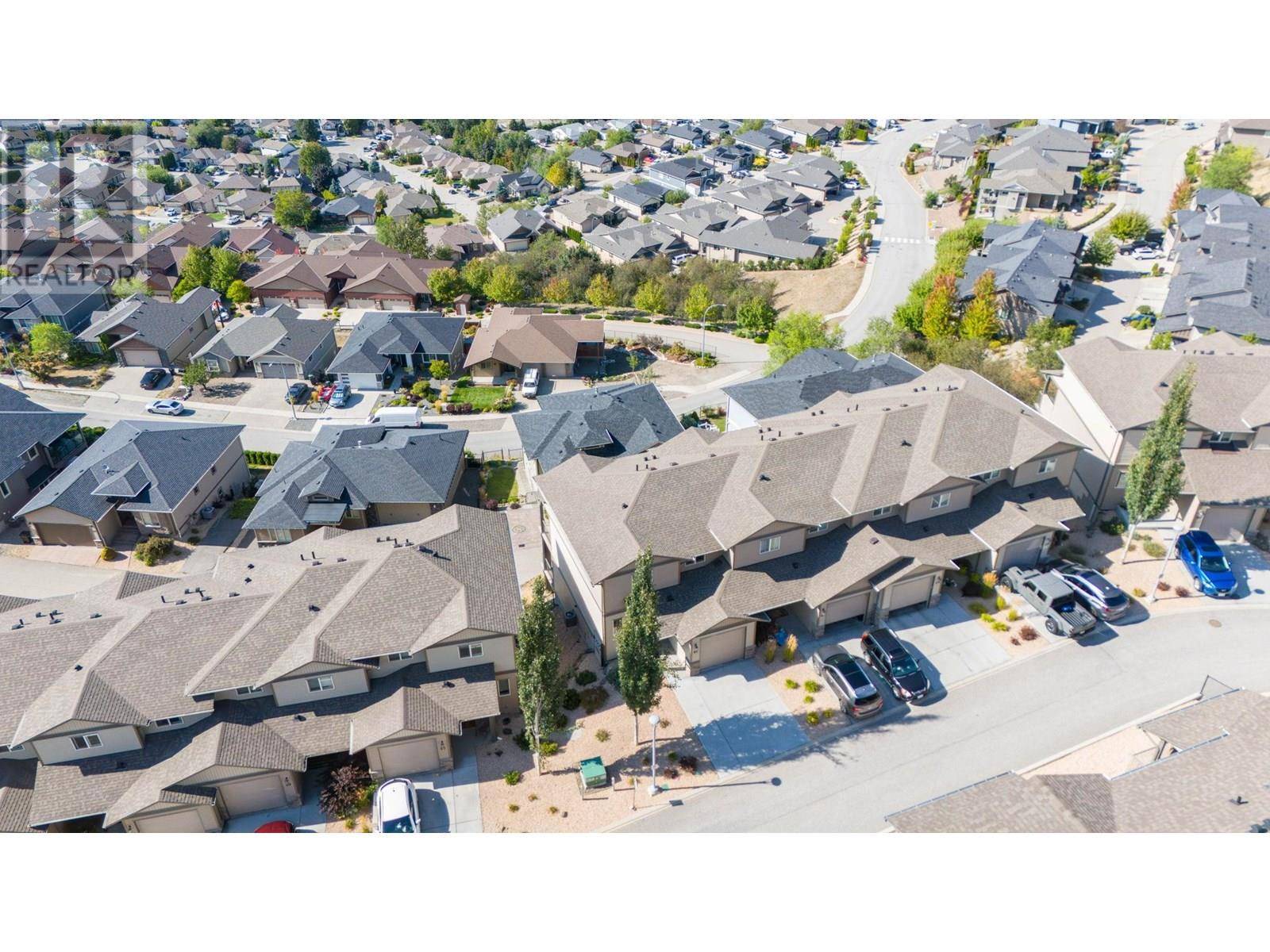933 Mt. Robson PL #65 Vernon, BC V1B4G4
3 Beds
3 Baths
1,564 SqFt
UPDATED:
Key Details
Property Type Townhouse
Sub Type Townhouse
Listing Status Active
Purchase Type For Sale
Square Footage 1,564 sqft
Price per Sqft $425
Subdivision Middleton Mountain Vernon
MLS® Listing ID 10354965
Bedrooms 3
Half Baths 1
Condo Fees $315/mo
Year Built 2018
Property Sub-Type Townhouse
Source Association of Interior REALTORS®
Property Description
Location
Province BC
Zoning Unknown
Rooms
Kitchen 1.0
Extra Room 1 Second level 9'7'' x 4'11'' Full bathroom
Extra Room 2 Second level 9'7'' x 11'7'' Bedroom
Extra Room 3 Second level 9'1'' x 10' Bedroom
Extra Room 4 Second level 7'2'' x 12'2'' Full ensuite bathroom
Extra Room 5 Second level 16' x 12'2'' Primary Bedroom
Extra Room 6 Basement 31'7'' x 23'6'' Unfinished Room
Interior
Heating Forced air
Cooling Central air conditioning
Exterior
Parking Features Yes
Garage Spaces 1.0
Garage Description 1
View Y/N No
Total Parking Spaces 1
Private Pool No
Building
Story 2
Sewer Municipal sewage system
Others
Ownership Strata






