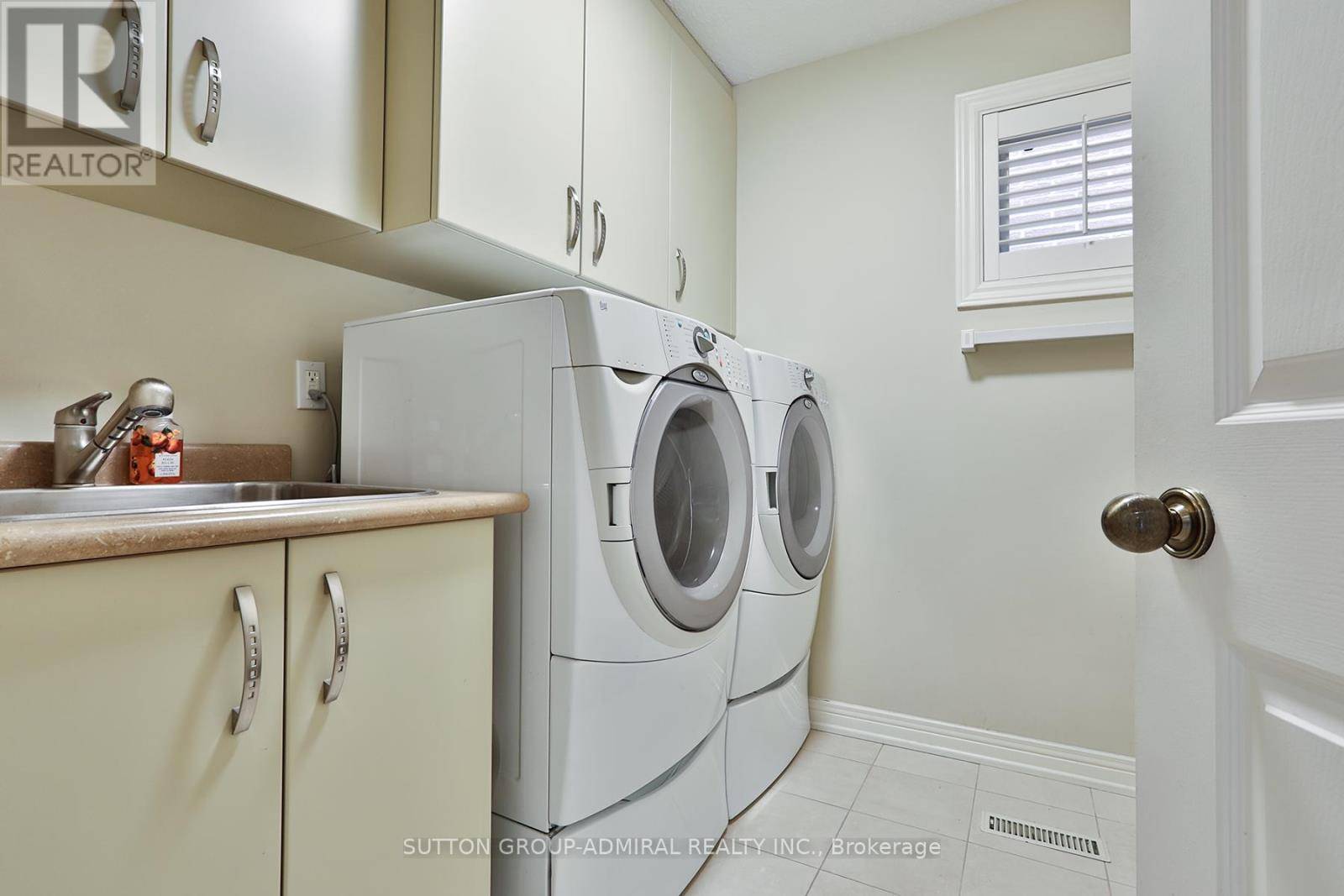135 HEATHERTON WAY Vaughan (crestwood-springfarm-yorkhill), ON L4J3E8
5 Beds
4 Baths
2,000 SqFt
UPDATED:
Key Details
Property Type Single Family Home
Sub Type Freehold
Listing Status Active
Purchase Type For Sale
Square Footage 2,000 sqft
Price per Sqft $787
Subdivision Crestwood-Springfarm-Yorkhill
MLS® Listing ID N12276671
Bedrooms 5
Half Baths 1
Property Sub-Type Freehold
Source Toronto Regional Real Estate Board
Property Description
Location
Province ON
Rooms
Kitchen 1.0
Extra Room 1 Second level 5.01 m X 4.68 m Primary Bedroom
Extra Room 2 Second level 3.23 m X 3.22 m Bedroom 2
Extra Room 3 Second level 3.42 m X 3.26 m Bedroom 3
Extra Room 4 Second level 3.59 m X 3.14 m Bedroom 4
Extra Room 5 Basement 4.89 m X 2.14 m Office
Extra Room 6 Basement 8.28 m X 3.33 m Recreational, Games room
Interior
Heating Forced air
Cooling Central air conditioning
Flooring Ceramic, Carpeted, Hardwood, Laminate
Fireplaces Number 1
Exterior
Parking Features Yes
Community Features Community Centre
View Y/N No
Total Parking Spaces 4
Private Pool No
Building
Story 2
Sewer Sanitary sewer
Others
Ownership Freehold
Virtual Tour https://youriguide.com/135_heatherton_way_vaughan_on/






