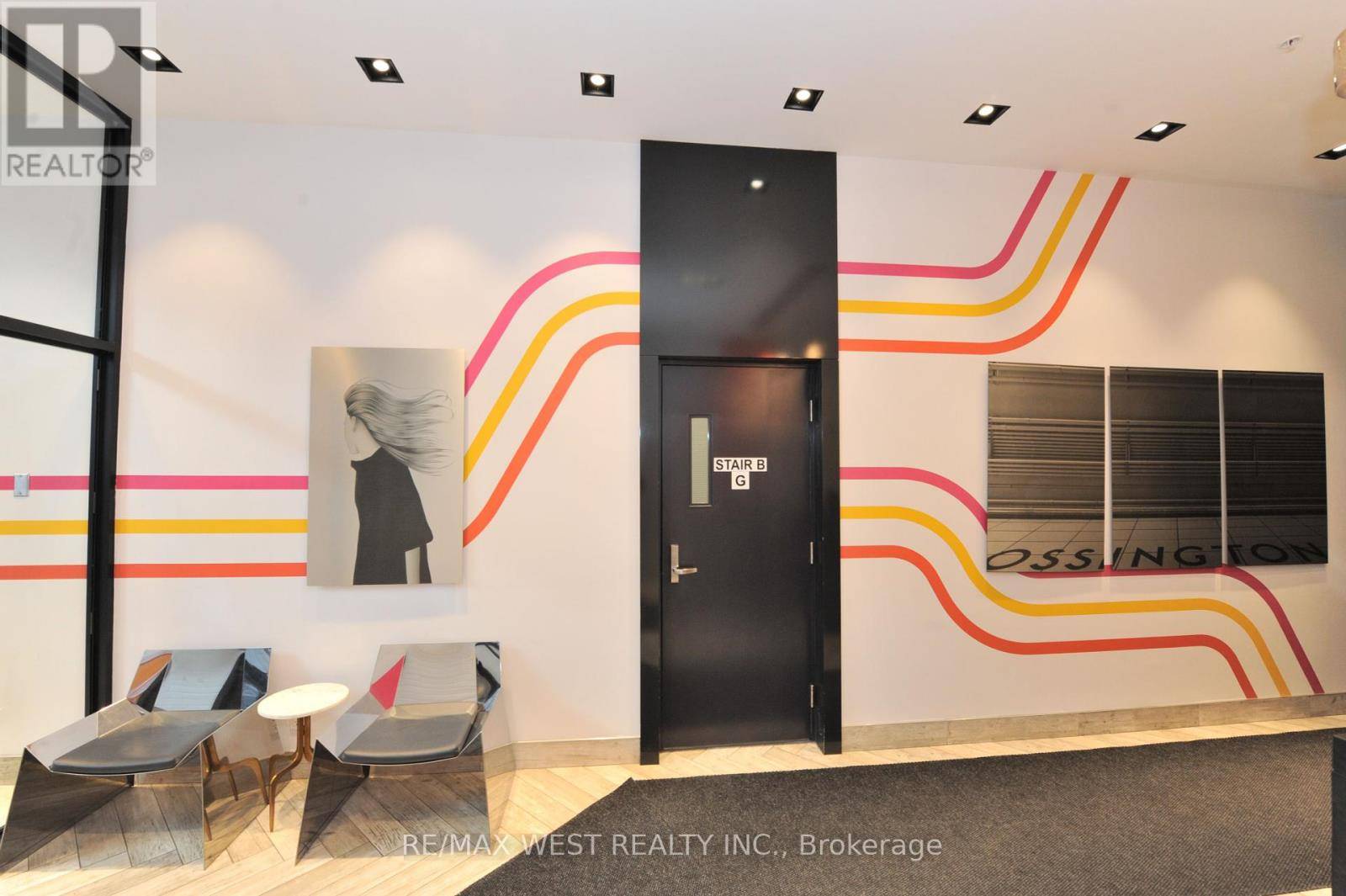109 Ossington AVE #507 Toronto (trinity-bellwoods), ON M6J2Z2
3 Beds
2 Baths
800 SqFt
UPDATED:
Key Details
Property Type Condo
Sub Type Condominium/Strata
Listing Status Active
Purchase Type For Rent
Square Footage 800 sqft
Subdivision Trinity-Bellwoods
MLS® Listing ID C12275013
Style Loft
Bedrooms 3
Property Sub-Type Condominium/Strata
Source Toronto Regional Real Estate Board
Property Description
Location
Province ON
Rooms
Kitchen 1.0
Extra Room 1 Flat 4.32 m X 3.05 m Living room
Extra Room 2 Flat 3.15 m X 4.32 m Dining room
Extra Room 3 Flat 3.15 m X 4.32 m Kitchen
Extra Room 4 Flat 3.1 m X 3.05 m Primary Bedroom
Extra Room 5 Flat 3.13 m X 2.74 m Bedroom 2
Extra Room 6 Flat 3.18 m X 2.19 m Den
Interior
Heating Forced air
Cooling Central air conditioning
Flooring Hardwood
Exterior
Parking Features Yes
Community Features Pet Restrictions, Community Centre
View Y/N Yes
View View
Total Parking Spaces 1
Private Pool No
Building
Architectural Style Loft
Others
Ownership Condominium/Strata
Acceptable Financing Monthly
Listing Terms Monthly






