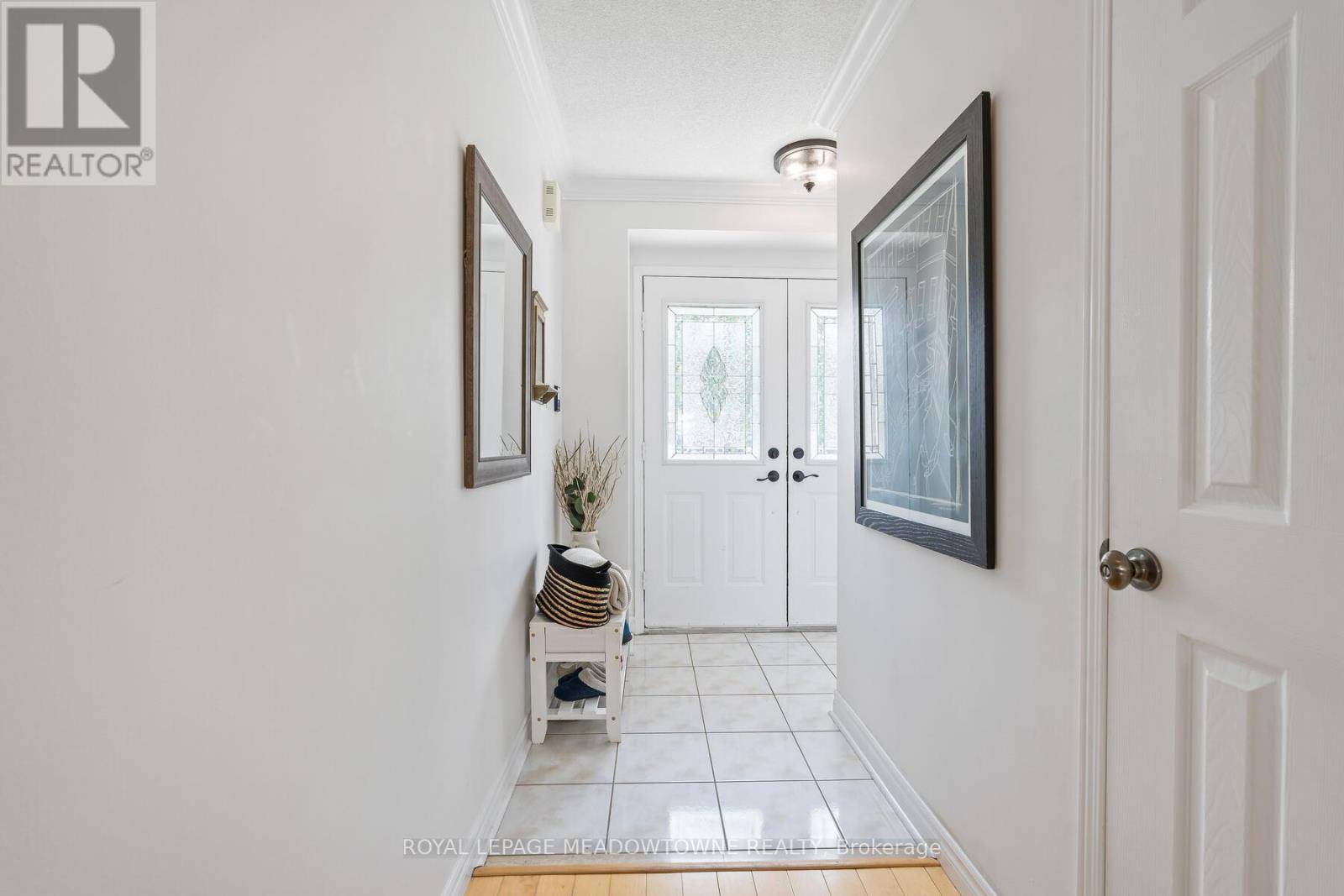11 BRADLEY DRIVE Halton Hills (georgetown), ON L7G6B5
3 Beds
2 Baths
1,100 SqFt
UPDATED:
Key Details
Property Type Townhouse
Sub Type Townhouse
Listing Status Active
Purchase Type For Sale
Square Footage 1,100 sqft
Price per Sqft $750
Subdivision Georgetown
MLS® Listing ID W12273439
Bedrooms 3
Half Baths 1
Property Sub-Type Townhouse
Source Toronto Regional Real Estate Board
Property Description
Location
Province ON
Rooms
Kitchen 1.0
Extra Room 1 Second level 3.81 m X 4.46 m Primary Bedroom
Extra Room 2 Second level 4.06 m X 2.71 m Bedroom 2
Extra Room 3 Second level 3.75 m X 2.39 m Bedroom 3
Extra Room 4 Lower level 5.9 m X 3.41 m Family room
Extra Room 5 Main level 3.26 m X 5.16 m Living room
Extra Room 6 Main level 3.26 m X 5.16 m Dining room
Interior
Heating Forced air
Cooling Central air conditioning
Flooring Hardwood, Ceramic, Laminate, Carpeted
Exterior
Parking Features Yes
Fence Fenced yard
View Y/N No
Total Parking Spaces 2
Private Pool No
Building
Story 2
Sewer Sanitary sewer
Others
Ownership Freehold
Virtual Tour https://tours.canadapropertytours.ca/2337985






