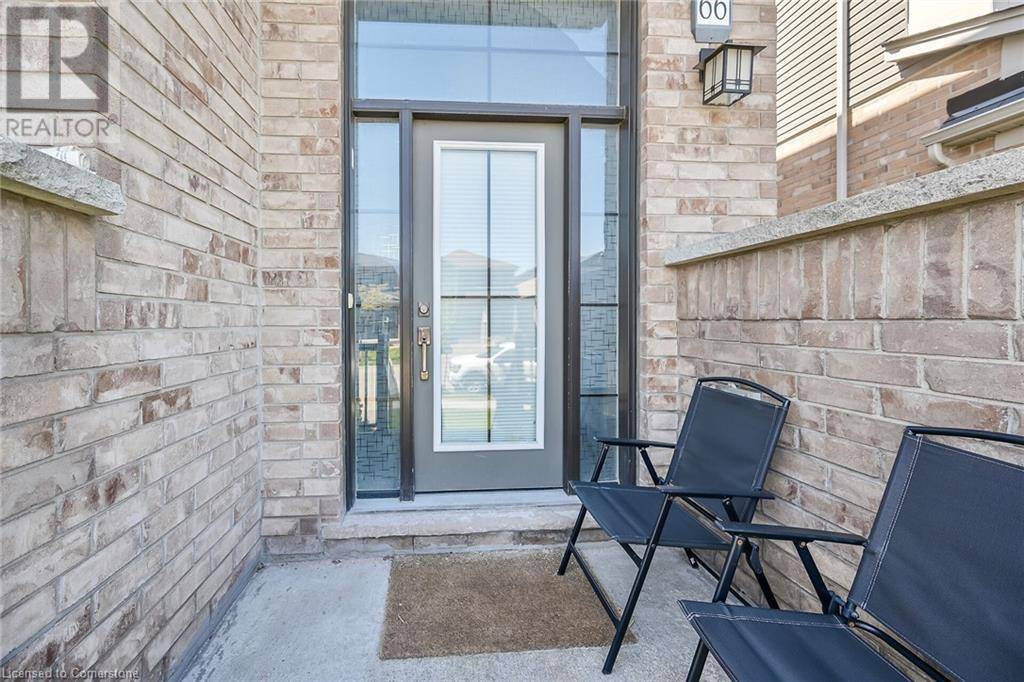66 CRAFTER Crescent Stoney Creek, ON L8J0H7
3 Beds
3 Baths
1,704 SqFt
UPDATED:
Key Details
Property Type Townhouse
Sub Type Townhouse
Listing Status Active
Purchase Type For Sale
Square Footage 1,704 sqft
Price per Sqft $466
Subdivision 500 - Heritage Green
MLS® Listing ID 40749419
Style 3 Level
Bedrooms 3
Half Baths 1
Property Sub-Type Townhouse
Source Cornerstone - Mississauga
Property Description
Location
Province ON
Rooms
Kitchen 1.0
Extra Room 1 Second level Measurements not available Laundry room
Extra Room 2 Second level Measurements not available 3pc Bathroom
Extra Room 3 Second level Measurements not available 4pc Bathroom
Extra Room 4 Second level 9'6'' x 9'5'' Bedroom
Extra Room 5 Second level 13'10'' x 11'9'' Bedroom
Extra Room 6 Second level 21'0'' x 12'0'' Primary Bedroom
Interior
Heating Forced air,
Cooling Central air conditioning
Exterior
Parking Features Yes
Community Features School Bus
View Y/N No
Total Parking Spaces 2
Private Pool No
Building
Story 3
Sewer Municipal sewage system
Architectural Style 3 Level
Others
Ownership Freehold






