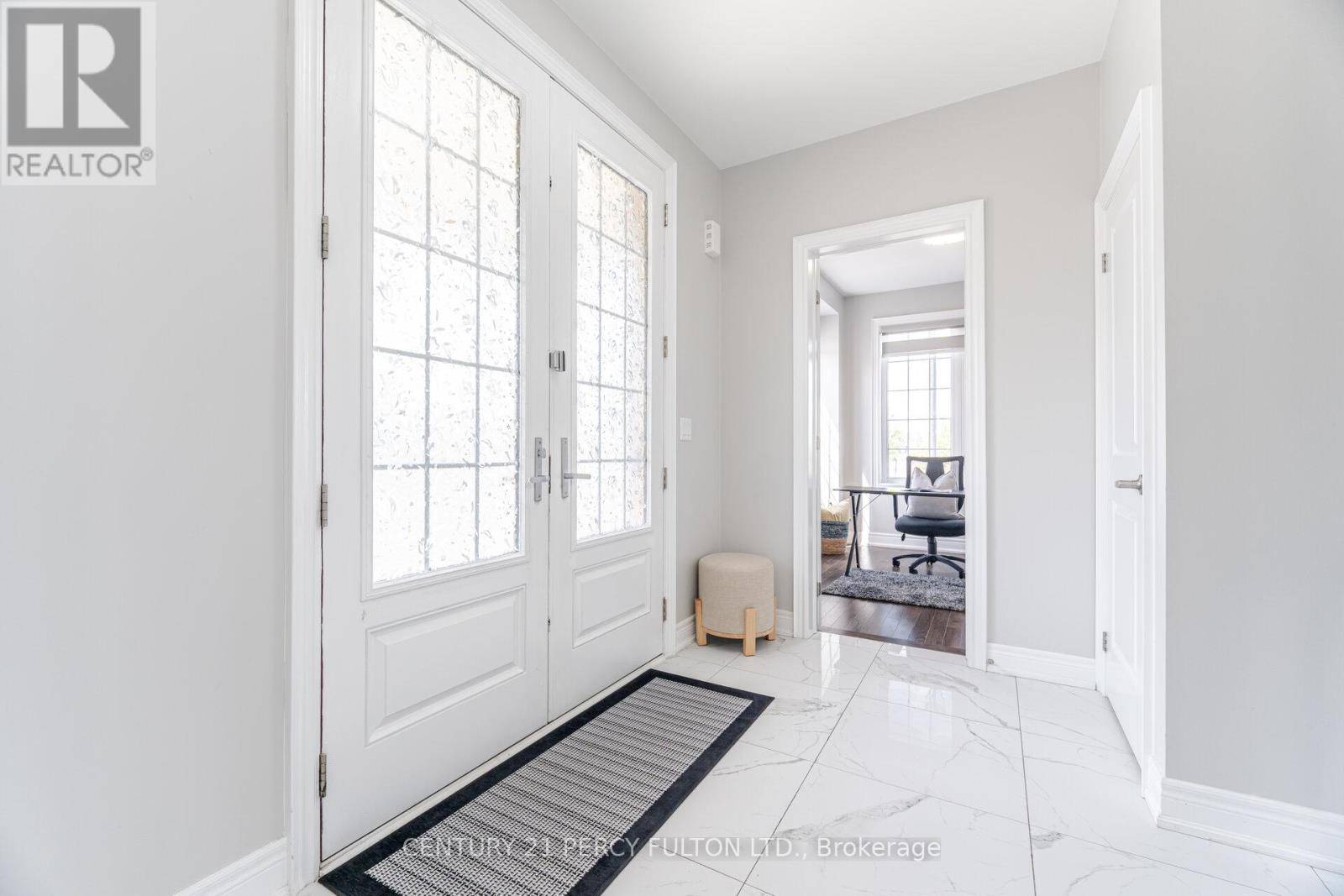2634 SAPPHIRE DRIVE Pickering, ON L1X0H3
7 Beds
6 Baths
2,500 SqFt
OPEN HOUSE
Sat Jul 12, 2:00pm - 4:00pm
UPDATED:
Key Details
Property Type Single Family Home
Sub Type Freehold
Listing Status Active
Purchase Type For Sale
Square Footage 2,500 sqft
Price per Sqft $599
Subdivision Rural Pickering
MLS® Listing ID E12271207
Bedrooms 7
Half Baths 1
Property Sub-Type Freehold
Source Toronto Regional Real Estate Board
Property Description
Location
Province ON
Rooms
Kitchen 1.0
Extra Room 1 Second level 4.88 m X 4.6 m Primary Bedroom
Extra Room 2 Second level 3.38 m X 3.03 m Bedroom 2
Extra Room 3 Second level 3.94 m X 2.83 m Bedroom 3
Extra Room 4 Second level 3.48 m X 3.35 m Bedroom 4
Extra Room 5 Basement 3.02 m X 2.71 m Bedroom
Extra Room 6 Basement 3.02 m X 2.71 m Bedroom
Interior
Heating Forced air
Cooling Central air conditioning
Flooring Hardwood, Vinyl, Ceramic
Exterior
Parking Features Yes
View Y/N No
Total Parking Spaces 4
Private Pool No
Building
Story 2
Sewer Sanitary sewer
Others
Ownership Freehold
Virtual Tour https://www.2634sapphire.com/






