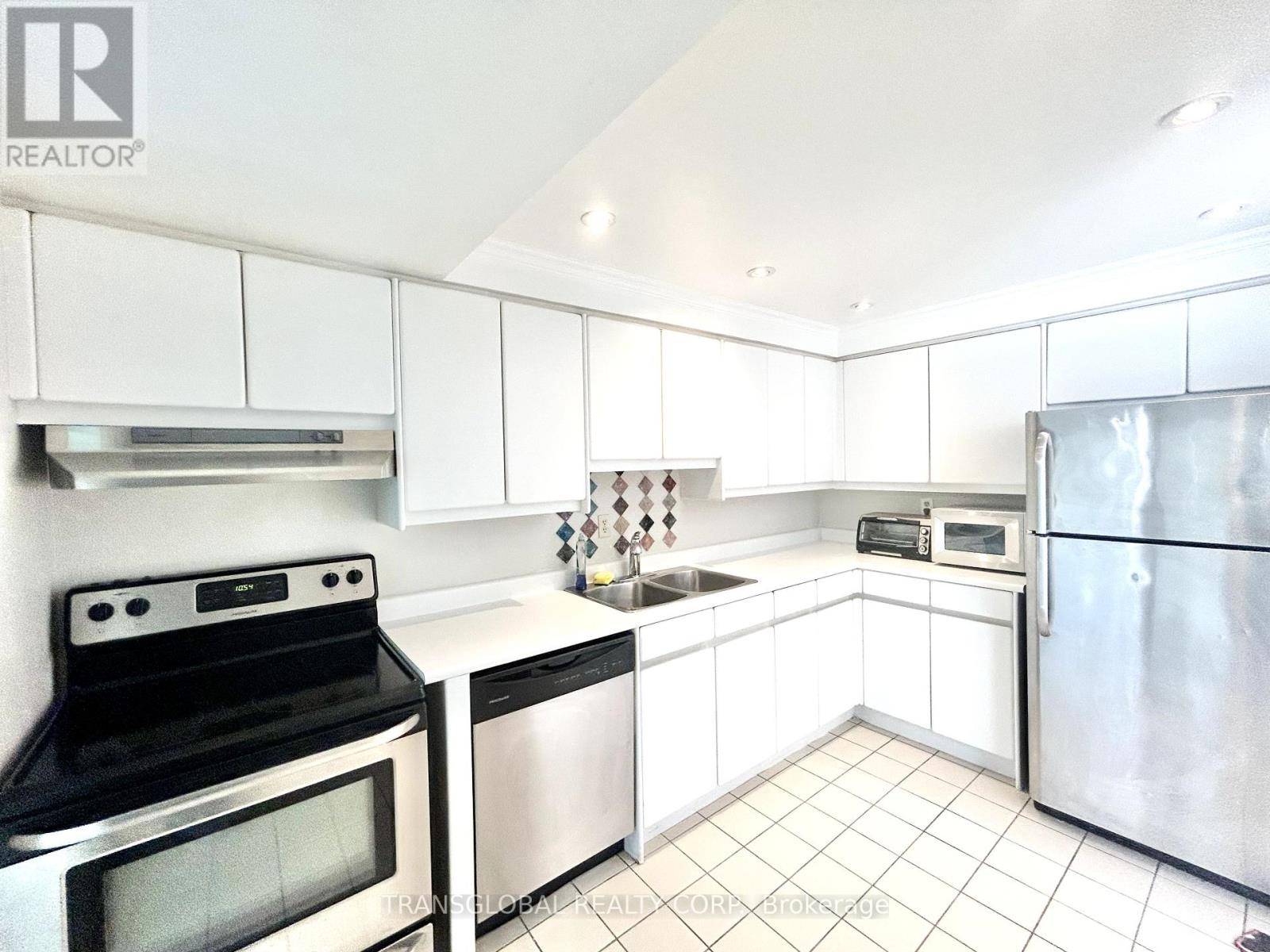333 Clark AVE West #219 Vaughan (crestwood-springfarm-yorkhill), ON L4J7K4
1 Bed
1 Bath
800 SqFt
UPDATED:
Key Details
Property Type Condo
Sub Type Condominium/Strata
Listing Status Active
Purchase Type For Rent
Square Footage 800 sqft
Subdivision Crestwood-Springfarm-Yorkhill
MLS® Listing ID N12271462
Bedrooms 1
Property Sub-Type Condominium/Strata
Source Toronto Regional Real Estate Board
Property Description
Location
Province ON
Rooms
Kitchen 1.0
Extra Room 1 Flat 2.5 m X 1.87 m Den
Extra Room 2 Main level 6.5 m X 3.22 m Living room
Extra Room 3 Main level 6.5 m X 3.22 m Dining room
Extra Room 4 Main level 3.75 m X 2.33 m Kitchen
Extra Room 5 Main level 4.66 m X 2.98 m Primary Bedroom
Interior
Heating Forced air
Cooling Central air conditioning
Flooring Carpeted, Ceramic
Exterior
Parking Features Yes
Community Features Pets not Allowed
View Y/N No
Total Parking Spaces 1
Private Pool Yes
Others
Ownership Condominium/Strata
Acceptable Financing Monthly
Listing Terms Monthly






