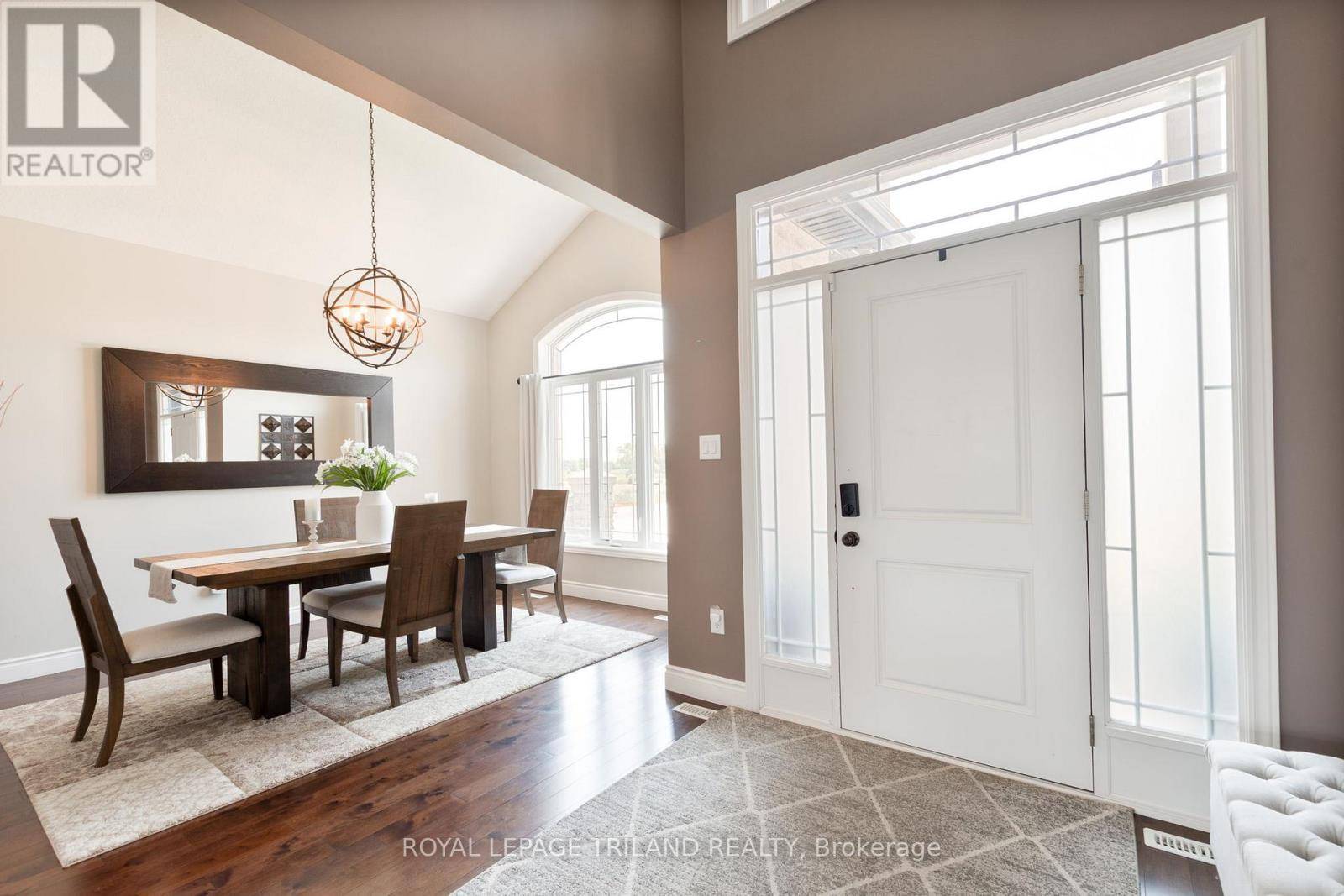3836 SETTLEMENT TRAIL London South (south V), ON N6P0A5
4 Beds
3 Baths
2,500 SqFt
OPEN HOUSE
Sat Jul 12, 12:00pm - 2:00pm
Sun Jul 13, 12:00pm - 2:00pm
UPDATED:
Key Details
Property Type Single Family Home
Sub Type Freehold
Listing Status Active
Purchase Type For Sale
Square Footage 2,500 sqft
Price per Sqft $399
Subdivision South V
MLS® Listing ID X12270848
Bedrooms 4
Half Baths 1
Property Sub-Type Freehold
Source London and St. Thomas Association of REALTORS®
Property Description
Location
Province ON
Rooms
Kitchen 1.0
Extra Room 1 Second level 3.4 m X 4.32 m Primary Bedroom
Extra Room 2 Second level 3.81 m X 4.14 m Bedroom 2
Extra Room 3 Second level 3.66 m X 3.09 m Bedroom 3
Extra Room 4 Second level 4.9 m X 3.63 m Bedroom 4
Extra Room 5 Main level 3.71 m X 2.64 m Foyer
Extra Room 6 Main level 3.15 m X 2.03 m Mud room
Interior
Heating Forced air
Cooling Central air conditioning
Fireplaces Number 1
Exterior
Parking Features Yes
Fence Fenced yard
Community Features School Bus
View Y/N No
Total Parking Spaces 4
Private Pool No
Building
Lot Description Landscaped
Story 2
Sewer Sanitary sewer
Others
Ownership Freehold
Virtual Tour https://listings.tourme.ca/sites/3836-settlement-trail-london-on-n6p-0a5-17487568/branded






