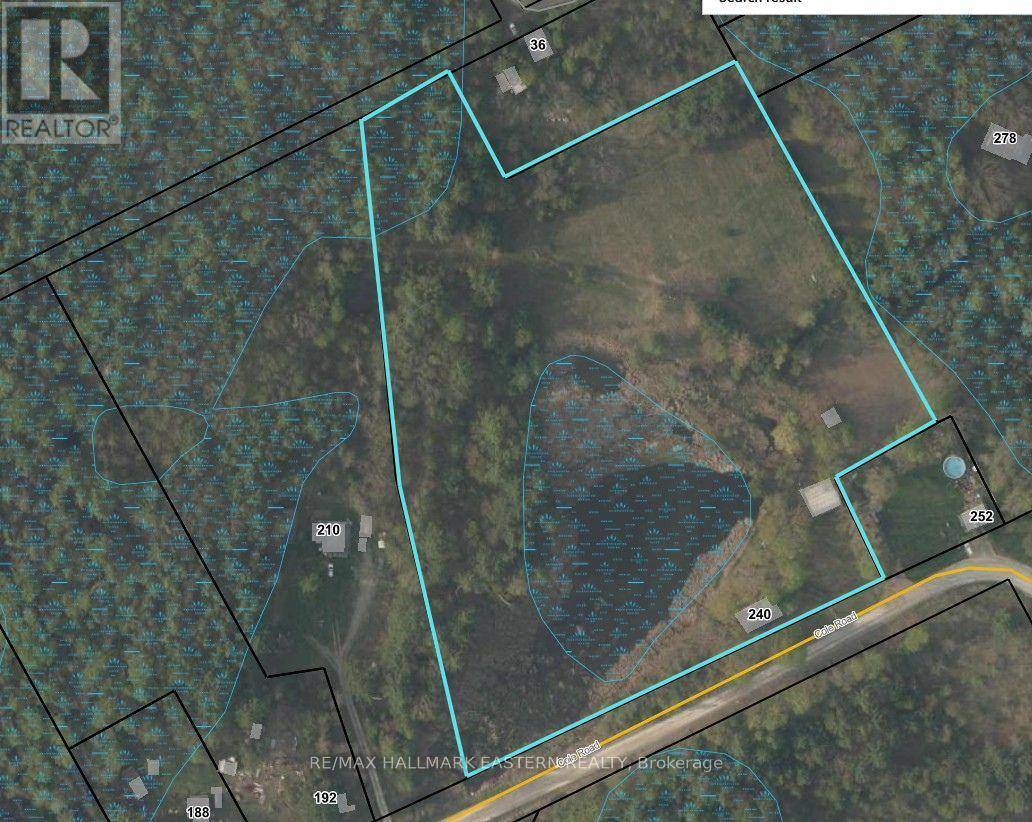240 COLE ROAD Havelock-belmont-methuen (belmont-methuen), ON K0L1Z0
3 Beds
2 Baths
1,100 SqFt
UPDATED:
Key Details
Property Type Single Family Home
Sub Type Freehold
Listing Status Active
Purchase Type For Sale
Square Footage 1,100 sqft
Price per Sqft $545
Subdivision Belmont-Methuen
MLS® Listing ID X12270388
Style Raised bungalow
Bedrooms 3
Half Baths 1
Property Sub-Type Freehold
Source Central Lakes Association of REALTORS®
Property Description
Location
Province ON
Rooms
Kitchen 1.0
Extra Room 1 Lower level 7.75 m X 12.09 m Other
Extra Room 2 Main level 3.56 m X 3.05 m Kitchen
Extra Room 3 Main level 3.3 m X 3.43 m Dining room
Extra Room 4 Main level 5.38 m X 4.01 m Living room
Extra Room 5 Main level 2.5 m X 2.5 m Bathroom
Extra Room 6 Main level 4.09 m X 3.3 m Primary Bedroom
Interior
Heating Forced air
Cooling Window air conditioner
Fireplaces Number 1
Fireplaces Type Stove
Exterior
Parking Features No
Community Features School Bus
View Y/N No
Total Parking Spaces 6
Private Pool No
Building
Story 1
Sewer Septic System
Architectural Style Raised bungalow
Others
Ownership Freehold
Virtual Tour https://360-tours.vr-360-tour.com/e/s0oBl-Ssn7g/e?autoe3plan=true






