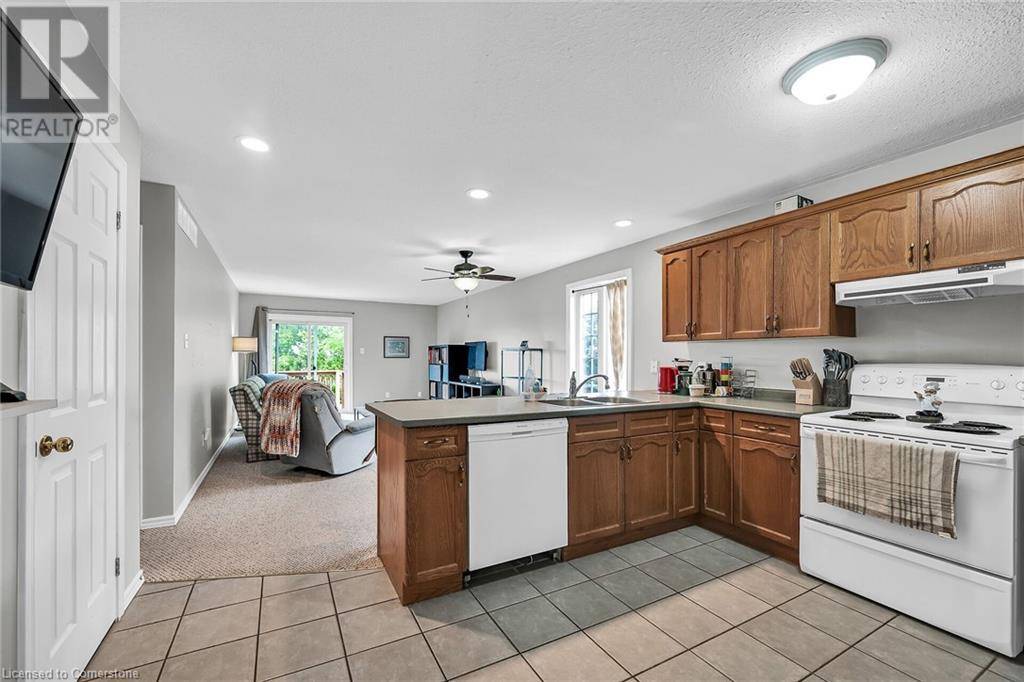34 CEDAR Street Hagersville, ON N0A1H0
3 Beds
2 Baths
1,278 SqFt
UPDATED:
Key Details
Property Type Townhouse
Sub Type Townhouse
Listing Status Active
Purchase Type For Sale
Square Footage 1,278 sqft
Price per Sqft $430
Subdivision Hagersville
MLS® Listing ID 40749187
Style Bungalow
Bedrooms 3
Property Sub-Type Townhouse
Source Cornerstone - Hamilton-Burlington
Property Description
Location
Province ON
Rooms
Kitchen 1.0
Extra Room 1 Basement 11'11'' x 11'7'' Workshop
Extra Room 2 Basement 11'3'' x 14'6'' Bonus Room
Extra Room 3 Basement 13'0'' x 24'0'' Recreation room
Extra Room 4 Basement 5'2'' x 10'3'' 3pc Bathroom
Extra Room 5 Basement 11'9'' x 11'0'' Bedroom
Extra Room 6 Main level 14'3'' x 8'9'' Bedroom
Interior
Heating Forced air
Cooling Central air conditioning
Exterior
Parking Features Yes
View Y/N No
Total Parking Spaces 3
Private Pool No
Building
Story 1
Sewer Municipal sewage system
Architectural Style Bungalow
Others
Ownership Freehold
Virtual Tour https://www.myvisuallistings.com/vt/357767






