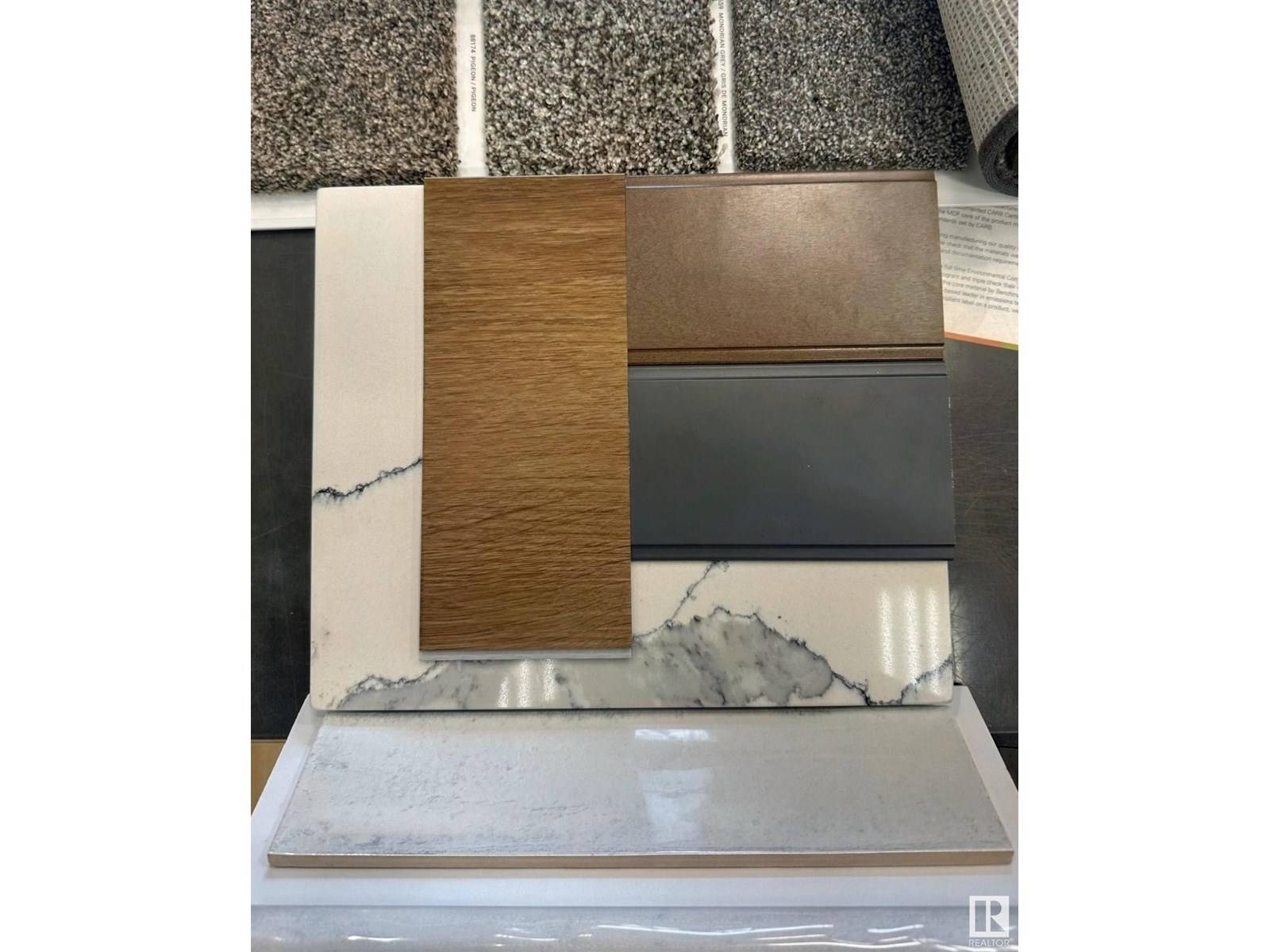8501 87 ST Grande Prairie, AB T8X0R6
3 Beds
3 Baths
1,980 SqFt
UPDATED:
Key Details
Property Type Single Family Home
Sub Type Freehold
Listing Status Active
Purchase Type For Sale
Square Footage 1,980 sqft
Price per Sqft $330
Subdivision Fieldbrook
MLS® Listing ID E4446459
Bedrooms 3
Half Baths 1
Year Built 2025
Lot Size 4,885 Sqft
Acres 0.11214878
Property Sub-Type Freehold
Source REALTORS® Association of Edmonton
Property Description
Location
Province AB
Rooms
Kitchen 1.0
Extra Room 1 Main level 17' x 14'6\" Living room
Extra Room 2 Main level 14' x 9'4\" Dining room
Extra Room 3 Main level 12' x 14'6\" Kitchen
Extra Room 4 Main level 8'2\" x 9' Laundry room
Extra Room 5 Upper Level 13'8\" x 11'4\" Primary Bedroom
Extra Room 6 Upper Level 9'6\" x 13' Bedroom 2
Interior
Heating Forced air
Fireplaces Type None
Exterior
Parking Features Yes
Fence Fence
Community Features Lake Privileges
View Y/N Yes
View Ravine view, Lake view
Private Pool No
Building
Story 2
Others
Ownership Freehold






