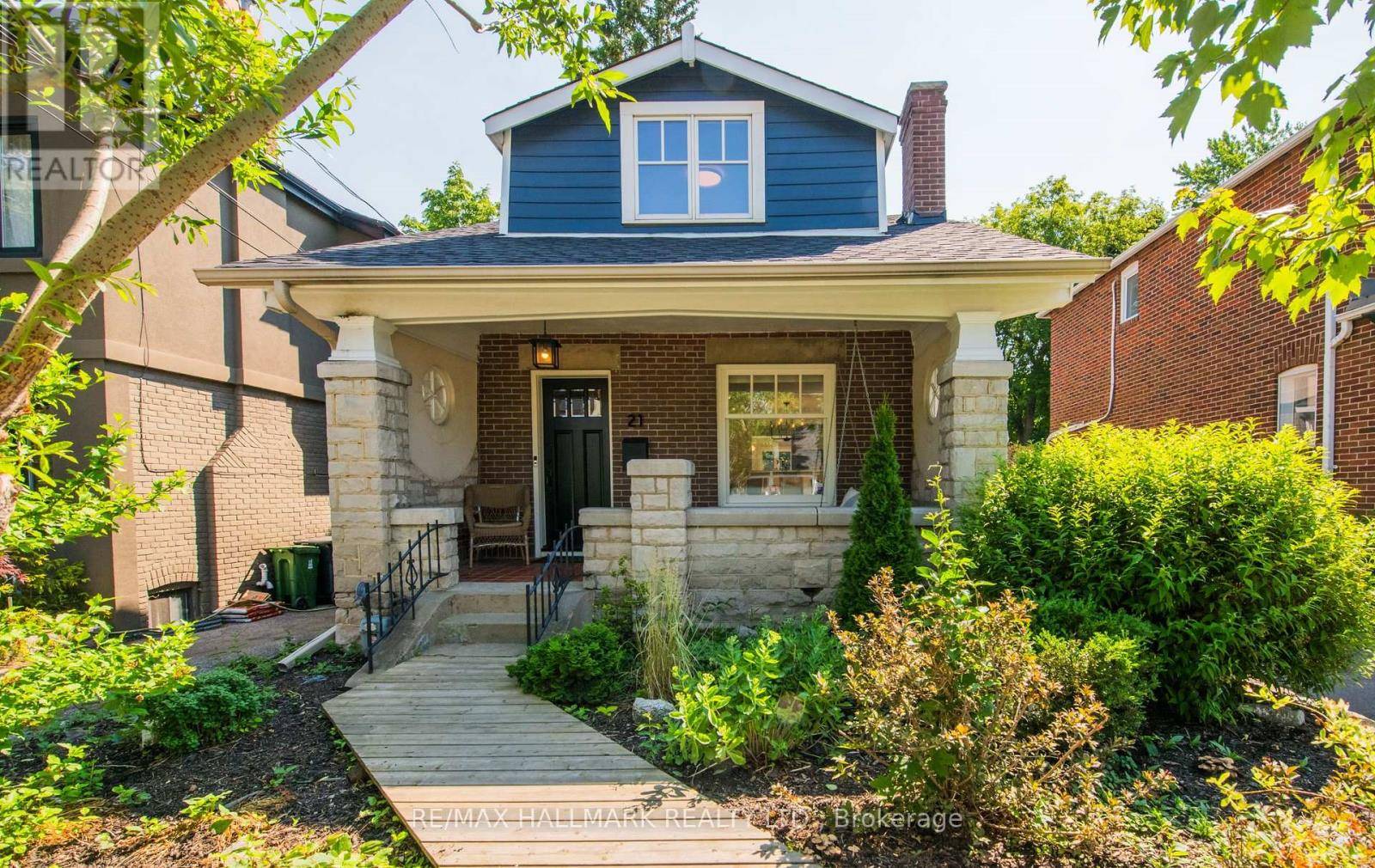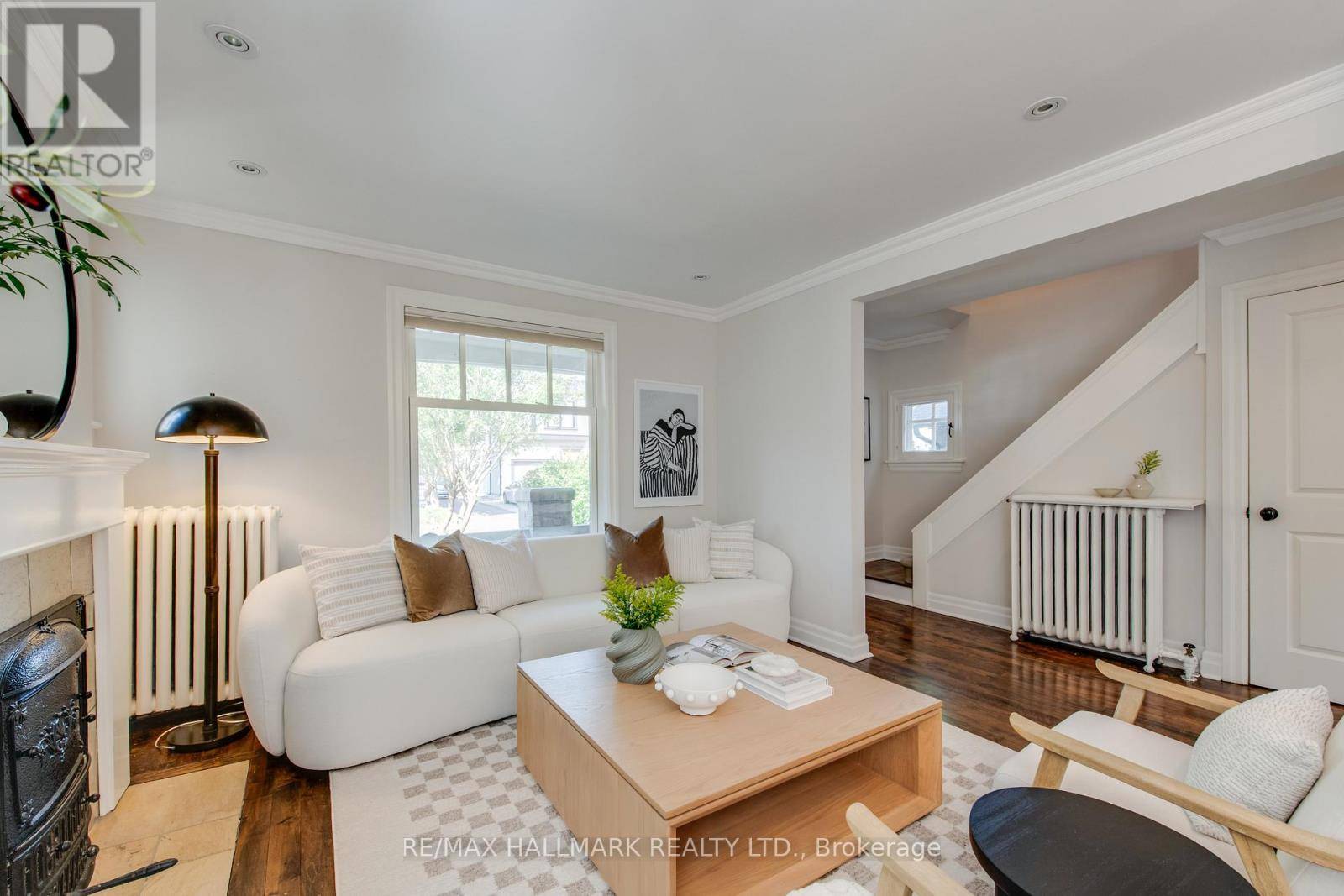21 EASTWOOD AVENUE Toronto (birchcliffe-cliffside), ON M1N3G9
4 Beds
3 Baths
1,500 SqFt
OPEN HOUSE
Sat Jul 12, 2:00pm - 4:00pm
Sun Jul 13, 2:00pm - 4:00pm
UPDATED:
Key Details
Property Type Single Family Home
Sub Type Freehold
Listing Status Active
Purchase Type For Sale
Square Footage 1,500 sqft
Price per Sqft $766
Subdivision Birchcliffe-Cliffside
MLS® Listing ID E12269469
Bedrooms 4
Half Baths 1
Property Sub-Type Freehold
Source Toronto Regional Real Estate Board
Property Description
Location
Province ON
Rooms
Kitchen 1.0
Extra Room 1 Second level 3.93 m X 4.2 m Primary Bedroom
Extra Room 2 Second level 2.78 m X 2.9 m Bedroom 2
Extra Room 3 Second level 2.4 m X 3.55 m Bedroom 3
Extra Room 4 Basement 2.29 m X 1.92 m Utility room
Extra Room 5 Basement 1.68 m X 5.1 m Cold room
Extra Room 6 Basement 4.65 m X 5.55 m Recreational, Games room
Interior
Heating Radiant heat
Cooling Wall unit
Flooring Hardwood
Exterior
Parking Features Yes
View Y/N No
Total Parking Spaces 4
Private Pool No
Building
Story 2
Sewer Sanitary sewer
Others
Ownership Freehold
Virtual Tour https://unbranded.youriguide.com/qyoax_21_eastwood_ave_toronto_on/






