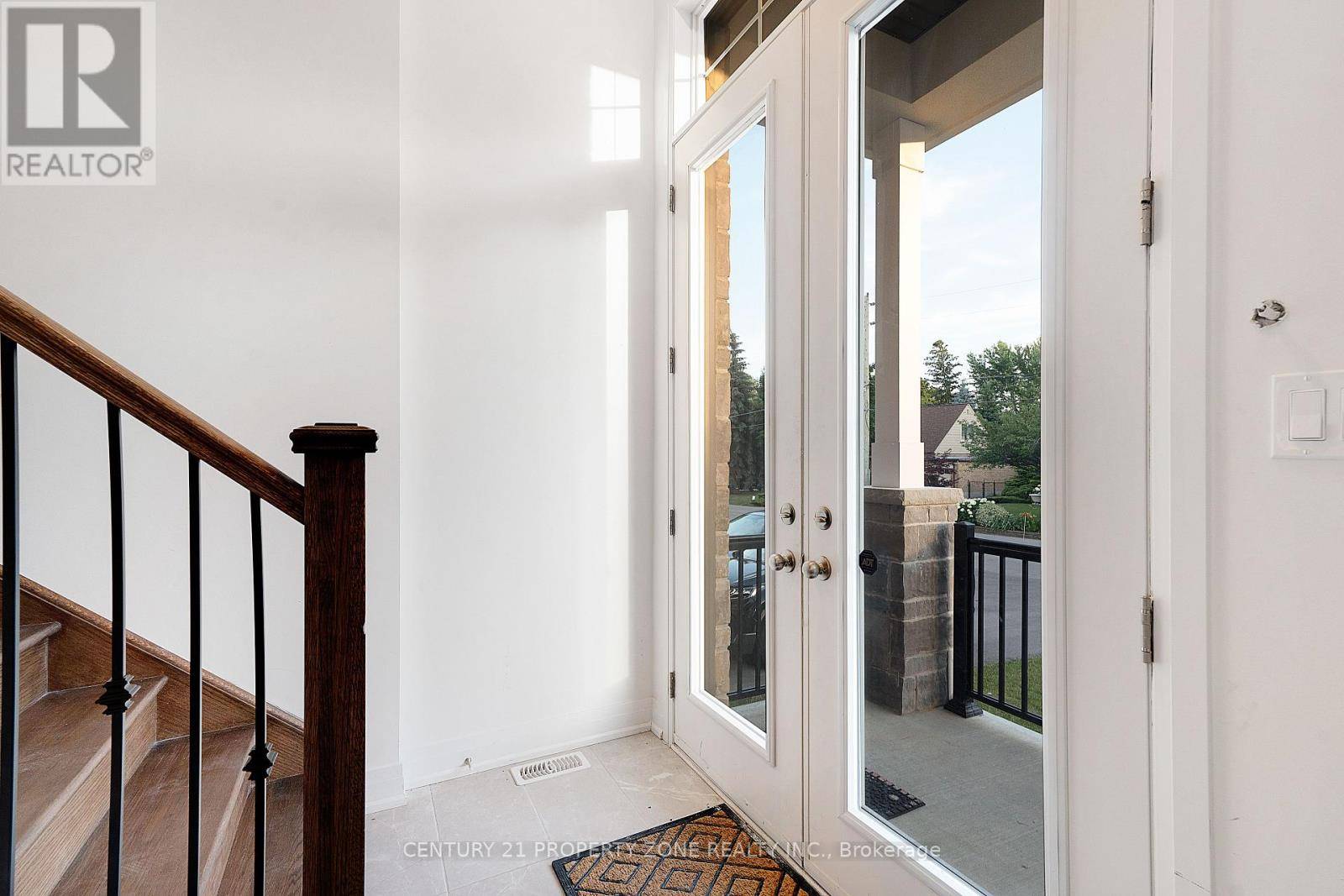2115 PRIMATE ROAD Mississauga (lakeview), ON L4Y1V5
4 Beds
4 Baths
2,500 SqFt
UPDATED:
Key Details
Property Type Single Family Home
Sub Type Freehold
Listing Status Active
Purchase Type For Sale
Square Footage 2,500 sqft
Price per Sqft $719
Subdivision Lakeview
MLS® Listing ID W12268733
Bedrooms 4
Half Baths 1
Property Sub-Type Freehold
Source Toronto Regional Real Estate Board
Property Description
Location
Province ON
Rooms
Kitchen 1.0
Extra Room 1 Second level 6.78 m X 5.7 m Living room
Extra Room 2 Second level 4.74 m X 4.42 m Kitchen
Extra Room 3 Second level 3.89 m X 4.42 m Dining room
Extra Room 4 Third level 3.54 m X 3.12 m Bedroom 2
Extra Room 5 Third level 3.17 m X 4.19 m Bedroom 3
Extra Room 6 Third level 4.5 m X 4.73 m Primary Bedroom
Interior
Heating Forced air
Cooling Central air conditioning
Flooring Laminate, Hardwood, Tile
Exterior
Parking Features Yes
View Y/N No
Total Parking Spaces 6
Private Pool No
Building
Story 3
Sewer Sanitary sewer
Others
Ownership Freehold






