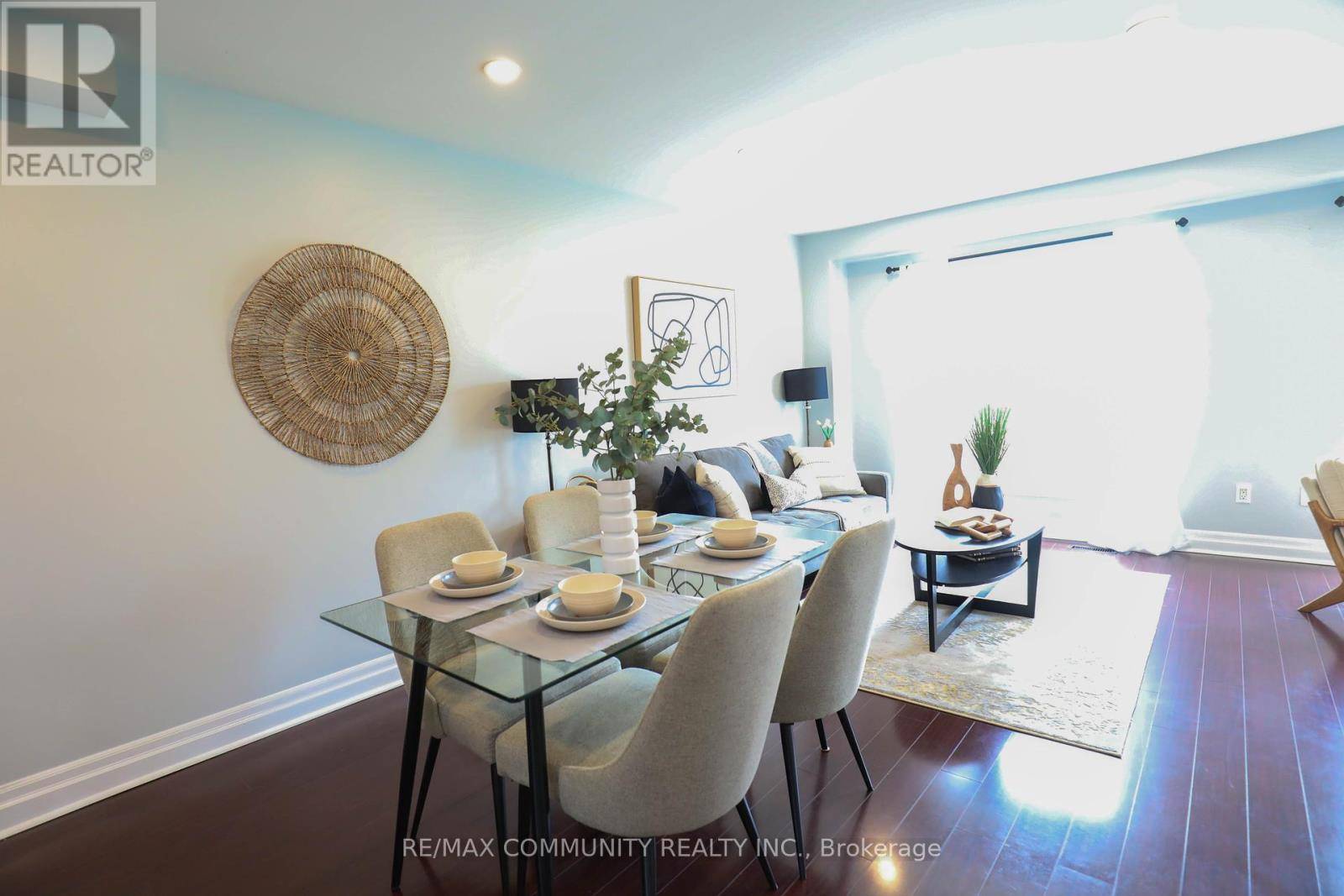3 DURNESS AVENUE Toronto (rouge), ON M1B4W8
4 Beds
3 Baths
2,000 SqFt
UPDATED:
Key Details
Property Type Single Family Home
Sub Type Freehold
Listing Status Active
Purchase Type For Sale
Square Footage 2,000 sqft
Price per Sqft $494
Subdivision Rouge E10
MLS® Listing ID E12268174
Bedrooms 4
Half Baths 1
Property Sub-Type Freehold
Source Toronto Regional Real Estate Board
Property Description
Location
Province ON
Rooms
Kitchen 1.0
Extra Room 1 Second level 4.83 m X 3.43 m Bedroom 2
Extra Room 2 Second level 3.13 m X 2.95 m Bedroom 3
Extra Room 3 Second level 4.83 m X 3.43 m Primary Bedroom
Extra Room 4 Second level 3.3528 m X 1.524 m Bathroom
Extra Room 5 Basement 2.4384 m X 1.524 m Bathroom
Extra Room 6 Ground level 6.18 m X 2.44 m Kitchen
Interior
Heating Forced air
Cooling Central air conditioning
Flooring Hardwood
Exterior
Parking Features Yes
Community Features Community Centre
View Y/N No
Total Parking Spaces 3
Private Pool No
Building
Story 2
Others
Ownership Freehold
Virtual Tour https://www.winsold.com/tour/414494/branded/31440






